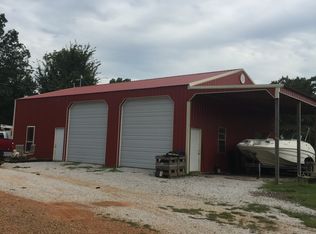Full Description: : 3 Bedroom, 2 full bath 1 ½ bath home with approximately 2,347 sq ft of living space located on 5+/- acres. Walk-in closet for every bedroom. Open kitchen/living/dining, total electric, newly remodeled master bath with architectural tub and separate shower, 24x40 shop building with water and 220, attached equipment storage, RV pad and additional utility 1+/- acre with Creek frontage with Great Fishing!
This property is off market, which means it's not currently listed for sale or rent on Zillow. This may be different from what's available on other websites or public sources.
