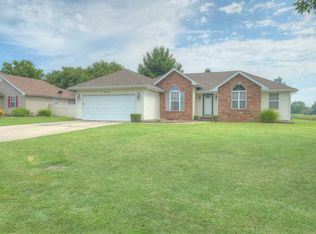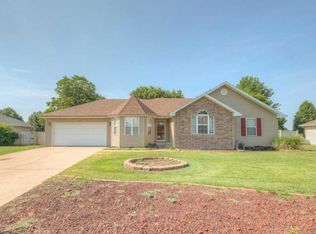4610 W Amber Rd, Joplin, MO 64804 is a single family home that contains 3,379 sq ft and was built in 2022. It contains 3 bathrooms.
The Zestimate for this house is $426,600. The Rent Zestimate for this home is $2,554/mo.
Sold on 10/03/25
Street View
Price Unknown
4610 W Amber Rd, Joplin, MO 64804
--beds
3baths
3,379sqft
SingleFamily
Built in 2022
1 Acres Lot
$426,600 Zestimate®
$--/sqft
$2,554 Estimated rent
Home value
$426,600
$375,000 - $486,000
$2,554/mo
Zestimate® history
Loading...
Owner options
Explore your selling options
What's special
Facts & features
Interior
Bedrooms & bathrooms
- Bathrooms: 3
Heating
- Other
Cooling
- Central
Interior area
- Total interior livable area: 3,379 sqft
Property
Features
- Exterior features: Other
Lot
- Size: 1 Acres
Details
- Parcel number: 19401810005002002
Construction
Type & style
- Home type: SingleFamily
Materials
- Other
- Foundation: Slab
Condition
- Year built: 2022
Community & neighborhood
Location
- Region: Joplin
Price history
| Date | Event | Price |
|---|---|---|
| 10/3/2025 | Sold | -- |
Source: Agent Provided Report a problem | ||
| 9/18/2025 | Pending sale | $460,000$136/sqft |
Source: | ||
| 7/28/2025 | Price change | $460,000-3.2%$136/sqft |
Source: | ||
| 6/15/2025 | Listed for sale | $475,000$141/sqft |
Source: | ||
Public tax history
| Year | Property taxes | Tax assessment |
|---|---|---|
| 2024 | $2,357 +0% | $47,200 |
| 2023 | $2,356 | $47,200 +34.3% |
| 2022 | -- | $35,150 +1434.9% |
Find assessor info on the county website
Neighborhood: 64804
Nearby schools
GreatSchools rating
- 6/10Carl Junction Intermediate SchoolGrades: 4-6Distance: 7.5 mi
- 7/10Carl Junction Jr. High SchoolGrades: 7-8Distance: 7.5 mi
- 7/10Carl Junction High SchoolGrades: 9-12Distance: 7.5 mi

