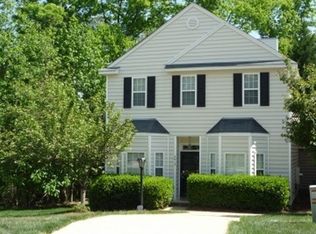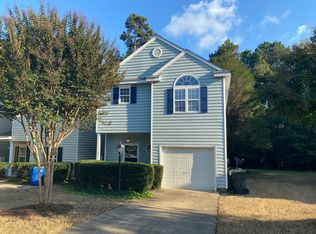Stunning, spacious and quality-built townhouse located in Northeast Raleigh. Accessible to downtown, shopping, interstates 540 and 440. Great neighbors, accessible to parks and trails, and quiet neighborhood. You will also love visiting the Buffalo Road Athletic Complex, Marsh Creek Park, Triangle Town Center Mall, awesome neighborhood pool fun, and convenient to other various shopping centers. Outstanding property features: first floor master bedroom and walk-in roomy attic!
This property is off market, which means it's not currently listed for sale or rent on Zillow. This may be different from what's available on other websites or public sources.

