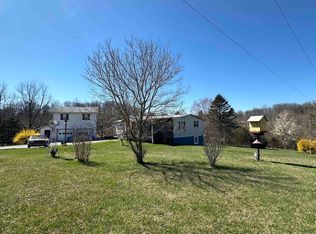Sold for $208,000
$208,000
4610 Towes Ferry Rd, Dublin, VA 24084
3beds
1,454sqft
Detached, Manufactured Home, Mobile Home
Built in 2006
3.56 Acres Lot
$245,000 Zestimate®
$143/sqft
$1,560 Estimated rent
Home value
$245,000
$230,000 - $260,000
$1,560/mo
Zestimate® history
Loading...
Owner options
Explore your selling options
What's special
Welcome to 4610 Towes Ferry, a charming single family double wide nestled on 3.5 acres of land in Dublin, VA. This lovely house boasts three bedrooms and two bathrooms with ample parking space for 2+ cars with a carport. With a size of 1454 sqft., this property offers plenty of living space for you and your family. The kitchen features beautiful wooden cabinets and newer appliances, including a refrigerator, stove, and microwave. The gas fireplace in the living room makes it cozy and perfect for gatherings with friends and family. Enjoy outdoor living with the huge yard and brand new back deck. The miniature mudroom comes equipped with a washer and dryer for your convenience. This property offers the perfect blend of privacy and convenience. Don't miss out on this amazing opportunity to own a piece of paradise in Dublin. Come see it today!
Zillow last checked: 8 hours ago
Listing updated: January 08, 2024 at 06:40am
Listed by:
Scott Bunn 540-818-5383,
Real Broker, LLC
Bought with:
Cody Journell
GRAVITY Real Estate Group, Inc.
Source: New River Valley AOR,MLS#: 418266
Facts & features
Interior
Bedrooms & bathrooms
- Bedrooms: 3
- Bathrooms: 2
- Full bathrooms: 2
- Main level bathrooms: 2
- Main level bedrooms: 3
Basement
- Area: 0
Heating
- Heat Pump
Cooling
- Heat Pump
Appliances
- Included: Dishwasher, Dryer/Electric, Microwave, Oven, Electric Range, Refrigerator, Washer, Electric Water Heater
Features
- Master Downstairs
- Basement: Crawl Space,None
- Attic: None
- Has fireplace: Yes
- Fireplace features: Gas Logs/Vented
Interior area
- Total structure area: 1,454
- Total interior livable area: 1,454 sqft
- Finished area above ground: 1,454
- Finished area below ground: 0
Property
Parking
- Total spaces: 2
- Parking features: Carport/Double, Gravel
- Carport spaces: 2
- Has uncovered spaces: Yes
Features
- Levels: One
- Stories: 1
- Patio & porch: Deck, Porch
- Exterior features: Private Yard, Storage
Lot
- Size: 3.56 Acres
Details
- Parcel number: 16635
Construction
Type & style
- Home type: MobileManufactured
- Property subtype: Detached, Manufactured Home, Mobile Home
Materials
- Vinyl Siding
Condition
- Year built: 2006
Utilities & green energy
- Sewer: Septic Tank
- Water: Well
Community & neighborhood
Location
- Region: Dublin
- Subdivision: None
HOA & financial
HOA
- Has HOA: No
Other
Other facts
- Body type: Double Wide
Price history
| Date | Event | Price |
|---|---|---|
| 1/2/2024 | Sold | $208,000-3.2%$143/sqft |
Source: | ||
| 12/2/2023 | Pending sale | $214,950$148/sqft |
Source: | ||
| 11/19/2023 | Price change | $214,9500%$148/sqft |
Source: | ||
| 11/5/2023 | Price change | $215,000-2.2%$148/sqft |
Source: | ||
| 10/19/2023 | Price change | $219,800-2.3%$151/sqft |
Source: | ||
Public tax history
| Year | Property taxes | Tax assessment |
|---|---|---|
| 2025 | $1,031 | $139,300 |
| 2024 | $1,031 | $139,300 |
| 2023 | $1,031 | $139,300 |
Find assessor info on the county website
Neighborhood: 24084
Nearby schools
GreatSchools rating
- 7/10Dublin Elementary SchoolGrades: PK-5Distance: 2.6 mi
- 4/10Pulaski County Middle SchoolGrades: 6-8Distance: 3.6 mi
- 6/10Pulaski County Sr. High SchoolGrades: 9-12Distance: 2.9 mi
Schools provided by the listing agent
- Elementary: Dublin
- Middle: Pulaski County Middle School
- High: Pulaski County
- District: Pulaski County
Source: New River Valley AOR. This data may not be complete. We recommend contacting the local school district to confirm school assignments for this home.
