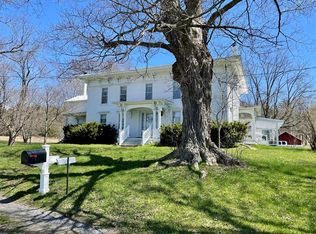Charming, Solid Country Home w/spacious ceilings & many updates on a 3+acres. Entire upstairs has been redone like new & includes new flooring, walls, full bathroom w/ custom tile shower that's attached to the HUGE Master Bedroom. Master BR has large his/her closets. Gorgeous custom stairs & railing. Lrg Country kitchen & formal dining. Dishwasher just replaced. Built in Oven & Cooktop. Tons of storage for kitchen! 1st Flr Laundry & another full bathroom. Heated Sunroom & enclosed porch. Possible 1st flr bedroom, current used as a large walk in pantry. 200 Amp Updated Elec. Service. New Propane Furnaces, Central Air & Water Heater in '13.Detached garage, close to house. Full Dry Basement w/shelving. Electric to shed & chicken coop. Not all interior photos shown, must come see!
This property is off market, which means it's not currently listed for sale or rent on Zillow. This may be different from what's available on other websites or public sources.
