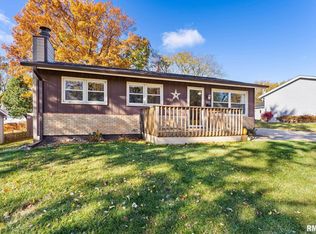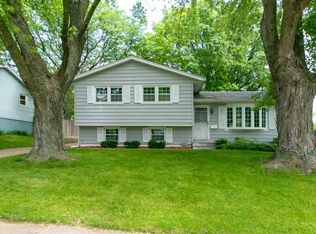Well maintained 3-bedroom, 1 bathroom ranch home in Davenport! Main floor living room has closet for storage and large window that lets in natural light. Spacious kitchen with tile flooring, stainless steel appliances and view into formal dining room. Bedrooms are on the main level and all have large closets. Open concept basement has a large family room and is perfect for entertaining. Basement laundry comes with utility sink and shelves for storage. 2-car detached garage has built on storage shed and side door that opens to large fenced in backyard. New roof and windows 2014. Fridge, oven and microwave 2014. Water heater and dishwasher 2016. Carpet 2014. Fence 2017.
This property is off market, which means it's not currently listed for sale or rent on Zillow. This may be different from what's available on other websites or public sources.


