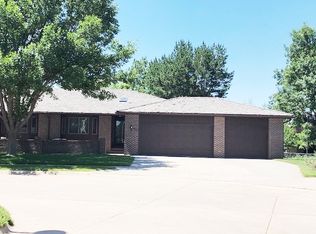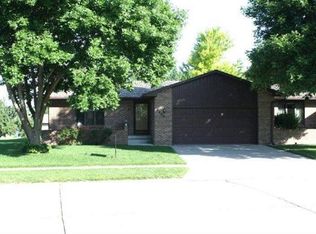Sold for $314,500
$314,500
4610 Pony Express Rd, Kearney, NE 68847
3beds
3baths
2,666sqft
Townhouse
Built in 1992
-- sqft lot
$315,600 Zestimate®
$118/sqft
$2,050 Estimated rent
Home value
$315,600
Estimated sales range
Not available
$2,050/mo
Zestimate® history
Loading...
Owner options
Explore your selling options
What's special
A pergola was added a few years ago over the patio. It's a nice area to sit and have a beverage of your choice or for snacking and summer plants. The kitchen has an area for a small table and chairs, and the living room has an area for a formal, larger table and chairs. The basement has newer carpet. Entertainment centers can stay. The roof is new in 2024.
Zillow last checked: 8 hours ago
Listing updated: December 03, 2025 at 10:39pm
Listed by:
Laura Love,
NP Realty, Inc.
Bought with:
Ryan Bruna
Kearney Realty, L.L.C.
Source: REALTORS of Greater Mid-Nebraska MLS,MLS#: 20241667
Facts & features
Interior
Bedrooms & bathrooms
- Bedrooms: 3
- Bathrooms: 3
- Main level bathrooms: 2
Primary bedroom
- Level: 1
- Area: 199.5
- Dimensions: 15 x 13.3
Bedroom 2
- Level: 1
- Area: 145.2
- Dimensions: 13.2 x 11
Bedroom 3
- Level: 4
- Area: 195.51
- Dimensions: 14.7 x 13.3
Dining room
- Features: Living/Dining Combination
- Level: 1
- Area: 128.62
- Dimensions: 11.8 x 10.9
Family room
- Features: Carpet
- Level: 4
- Area: 509.04
- Dimensions: 20.2 x 25.2
Kitchen
- Features: Eat-in Kitchen, Carpet
- Level: 1
- Area: 213.92
- Dimensions: 19.1 x 11.2
Living room
- Features: Sliding Glass Door, Carpet
- Level: 1
- Area: 323.54
- Dimensions: 23.11 x 14
Basement
- Area: 1560
Heating
- Natural Gas
Appliances
- Included: Water Softener Owned, Electric Range, Dishwasher, Disposal, Refrigerator, Microwave, Range Hood, Washer, Dryer, Gas Water Heater
- Laundry: Main Level, Off Kitchen, Carpet
Features
- Walk-In Closet(s), Ceiling Fan(s), Mstr Bath
- Basement: Full,Partially Finished
Interior area
- Total structure area: 3,134
- Total interior livable area: 2,666 sqft
- Finished area above ground: 1,574
- Finished area below ground: 1,560
Property
Parking
- Total spaces: 2
- Parking features: Attached, Garage Door Opener
- Attached garage spaces: 2
Features
- Patio & porch: Covered Patio
- Exterior features: Rain Gutters
- Waterfront features: None
Lot
- Features: Landscaping: Auto Under sprinkler, Established Yard, Good
Details
- Parcel number: 602918405
- Zoning: R-2
Construction
Type & style
- Home type: Townhouse
- Architectural style: Ranch
- Property subtype: Townhouse
Materials
- Frame, Brick
- Roof: Asphalt
Condition
- Year built: 1992
Utilities & green energy
- Sewer: Public Sewer
- Water: Public
- Utilities for property: Electricity Connected
Community & neighborhood
Security
- Security features: Smoke Detector(s)
Location
- Region: Kearney
- Subdivision: NE
HOA & financial
HOA
- Has HOA: Yes
- HOA fee: $356 monthly
Other
Other facts
- Price range: $314.5K - $314.5K
- Road surface type: Paved
Price history
| Date | Event | Price |
|---|---|---|
| 12/2/2025 | Sold | $314,500-3.2%$118/sqft |
Source: REALTORS of Greater Mid-Nebraska MLS #20241667 Report a problem | ||
| 11/7/2025 | Pending sale | $325,000$122/sqft |
Source: REALTORS of Greater Mid-Nebraska MLS #20241667 Report a problem | ||
| 6/30/2025 | Price change | $325,000-3%$122/sqft |
Source: REALTORS of Greater Mid-Nebraska MLS #20241667 Report a problem | ||
| 4/23/2025 | Price change | $335,000-2.9%$126/sqft |
Source: REALTORS of Greater Mid-Nebraska MLS #20241667 Report a problem | ||
| 4/3/2025 | Price change | $345,000-2.8%$129/sqft |
Source: REALTORS of Greater Mid-Nebraska MLS #20241667 Report a problem | ||
Public tax history
| Year | Property taxes | Tax assessment |
|---|---|---|
| 2023 | $4,614 +6% | $271,120 +9.3% |
| 2022 | $4,354 +8.1% | $248,085 +6.2% |
| 2021 | $4,029 -5.8% | $233,580 |
Find assessor info on the county website
Neighborhood: 68847
Nearby schools
GreatSchools rating
- 8/10Meadowlark Elementary SchoolGrades: PK-5Distance: 0.8 mi
- 6/10Sunrise Middle SchoolGrades: 6-8Distance: 0.8 mi
- 6/10Kearney Sr High SchoolGrades: 9-12Distance: 3.4 mi
Schools provided by the listing agent
- Elementary: Meadowlark
- Middle: Sunrise
- High: KHS
Source: REALTORS of Greater Mid-Nebraska MLS. This data may not be complete. We recommend contacting the local school district to confirm school assignments for this home.

Get pre-qualified for a loan
At Zillow Home Loans, we can pre-qualify you in as little as 5 minutes with no impact to your credit score.An equal housing lender. NMLS #10287.

