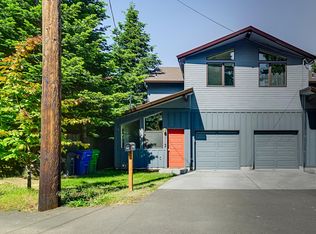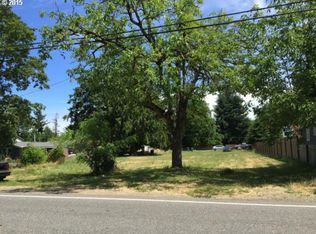Sold
$747,000
4610 NE 73rd Ave, Portland, OR 97218
4beds
2,476sqft
Residential, Single Family Residence
Built in 2020
6,098.4 Square Feet Lot
$732,000 Zestimate®
$302/sqft
$3,720 Estimated rent
Home value
$732,000
$695,000 - $769,000
$3,720/mo
Zestimate® history
Loading...
Owner options
Explore your selling options
What's special
Experience the beauty of this regal, custom-built, and gloriously energy efficient home. 10/10 energy efficiency score with design-forward high-end finishes, rich bamboo and elegant walnut throughout. This 4 bdrm / 3 bath home in the heart of Cully is truly impressive. The main living area features soaring, high-vaulted ceilings and a wall of windows that floods the space with natural light. With sleek countertops, a chic tile backsplash, gourmet appliances and an inviting eat-in bar, the stylish kitchen is perfect for entertaining. Retreat to the primary suite, featuring a spacious walk-in closet and a spa-like ensuite with dual sinks, a luxurious soaking tub and spacious shower. The upper level also features vaulted ceilings and luscious natural light in each bedroom, creating calm and peaceful refuges throughout. Enjoy the tranquil respite of the of backyard, enfolded in the splendor of gorgeous firs and a fully fenced yard, offering the perfect balance of a beautifully manicured garden with a low-maintenance lifestyle. [Home Energy Score = 10. HES Report at https://rpt.greenbuildingregistry.com/hes/OR10211630]
Zillow last checked: 8 hours ago
Listing updated: October 12, 2023 at 09:50am
Listed by:
Maryam Tu 510-213-4040,
Modern Homes Collective
Bought with:
Shannon Sansoterra, 200706212
Think Real Estate
Source: RMLS (OR),MLS#: 23119474
Facts & features
Interior
Bedrooms & bathrooms
- Bedrooms: 4
- Bathrooms: 3
- Full bathrooms: 3
- Main level bathrooms: 1
Primary bedroom
- Features: Daylight, Hardwood Floors, Bathtub, High Ceilings, Walkin Closet
- Level: Upper
- Area: 304
- Dimensions: 19 x 16
Bedroom 2
- Level: Upper
- Area: 210
- Dimensions: 14 x 15
Bedroom 3
- Level: Upper
- Area: 195
- Dimensions: 13 x 15
Dining room
- Level: Main
- Area: 170
- Dimensions: 17 x 10
Family room
- Level: Main
- Area: 340
- Dimensions: 17 x 20
Kitchen
- Level: Main
- Area: 130
- Width: 13
Living room
- Level: Main
- Area: 143
- Dimensions: 11 x 13
Heating
- Ductless, Mini Split
Cooling
- Heat Pump
Appliances
- Included: Plumbed For Ice Maker, Stainless Steel Appliance(s), Washer/Dryer, Electric Water Heater
- Laundry: Laundry Room
Features
- High Ceilings, Quartz, Soaking Tub, Vaulted Ceiling(s), Bathtub, Walk-In Closet(s), Butlers Pantry, Pantry
- Flooring: Bamboo, Wood, Hardwood
- Windows: Triple Pane Windows, Daylight
- Basement: Crawl Space
- Fireplace features: Heatilator
Interior area
- Total structure area: 2,476
- Total interior livable area: 2,476 sqft
Property
Parking
- Total spaces: 2
- Parking features: Driveway, Off Street, Garage Door Opener, Attached, Extra Deep Garage
- Attached garage spaces: 2
- Has uncovered spaces: Yes
Accessibility
- Accessibility features: Garage On Main, Main Floor Bedroom Bath, Accessibility
Features
- Stories: 2
- Patio & porch: Patio
- Exterior features: Yard
- Fencing: Fenced
- Has view: Yes
- View description: Trees/Woods
Lot
- Size: 6,098 sqft
- Features: Level, Private, Trees, Wooded, SqFt 5000 to 6999
Details
- Parcel number: R685100
Construction
Type & style
- Home type: SingleFamily
- Architectural style: Contemporary
- Property subtype: Residential, Single Family Residence
Materials
- Cedar, Cement Siding
- Foundation: Slab
- Roof: Composition
Condition
- Resale
- New construction: No
- Year built: 2020
Utilities & green energy
- Sewer: Public Sewer
- Water: Public
Green energy
- Indoor air quality: Lo VOC Material
Community & neighborhood
Location
- Region: Portland
- Subdivision: Cully
Other
Other facts
- Listing terms: Cash,Conventional
- Road surface type: Paved
Price history
| Date | Event | Price |
|---|---|---|
| 10/12/2023 | Sold | $747,000+0.3%$302/sqft |
Source: | ||
| 8/31/2023 | Pending sale | $745,000$301/sqft |
Source: | ||
| 8/24/2023 | Listed for sale | $745,000+15.6%$301/sqft |
Source: | ||
| 2/14/2020 | Sold | $644,377+4.8%$260/sqft |
Source: | ||
| 12/3/2019 | Pending sale | $615,000$248/sqft |
Source: Premiere Property Group, LLC #19579255 | ||
Public tax history
| Year | Property taxes | Tax assessment |
|---|---|---|
| 2025 | $9,705 +3.7% | $360,190 +3% |
| 2024 | $9,356 +4% | $349,700 +3% |
| 2023 | $8,997 +2.2% | $339,520 +3% |
Find assessor info on the county website
Neighborhood: Cully
Nearby schools
GreatSchools rating
- 8/10Scott Elementary SchoolGrades: K-5Distance: 0.4 mi
- 6/10Roseway Heights SchoolGrades: 6-8Distance: 0.9 mi
- 4/10Leodis V. McDaniel High SchoolGrades: 9-12Distance: 1.1 mi
Schools provided by the listing agent
- Elementary: Scott
- High: Leodis Mcdaniel
Source: RMLS (OR). This data may not be complete. We recommend contacting the local school district to confirm school assignments for this home.
Get a cash offer in 3 minutes
Find out how much your home could sell for in as little as 3 minutes with a no-obligation cash offer.
Estimated market value
$732,000
Get a cash offer in 3 minutes
Find out how much your home could sell for in as little as 3 minutes with a no-obligation cash offer.
Estimated market value
$732,000

