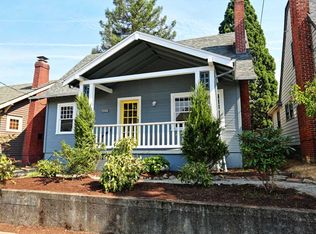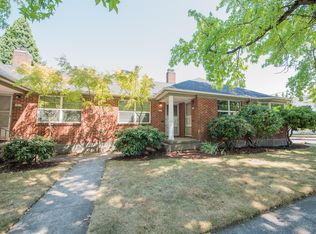Sold
$545,000
4610 NE 29th Ave, Portland, OR 97211
3beds
1,619sqft
Residential, Single Family Residence
Built in 1926
3,484.8 Square Feet Lot
$531,800 Zestimate®
$337/sqft
$2,766 Estimated rent
Home value
$531,800
$489,000 - $574,000
$2,766/mo
Zestimate® history
Loading...
Owner options
Explore your selling options
What's special
Charming 1926 Portland bungalow nestled in the heart of the coveted Alberta Arts district. Abundant natural light floods the interior, with warmth hardwood floors throughout. Skylights in the primary bedroom allowing light and beauty of the outdoors in. Basement bedroom has additional flexibility with a non-conforming bedroom with a family room space as well. Heated bathroom tile floors, a new roof, new appliances and new carpet/paint all add to what makes this home special. Spacious backyard with established fruit trees, berries, vibrant flowers, perfect for gardening and outdoor gatherings. With a mudroom off the kitchen there is practicality and organization for our NW weather.A Walk Score of 85, enjoy the ease of biking, Alberta St, New Seasons, multiple parks, an array of dining options and much more!
Zillow last checked: 8 hours ago
Listing updated: June 05, 2024 at 07:12am
Listed by:
Jessica Shaw neportland@johnlscott.com,
John L. Scott Portland Central
Bought with:
C. Morgan Davis, 960500095
Keller Williams PDX Central
Source: RMLS (OR),MLS#: 24232533
Facts & features
Interior
Bedrooms & bathrooms
- Bedrooms: 3
- Bathrooms: 1
- Full bathrooms: 1
- Main level bathrooms: 1
Primary bedroom
- Features: Skylight, Closet, Wallto Wall Carpet
- Level: Upper
- Area: 156
- Dimensions: 6 x 26
Bedroom 2
- Features: Hardwood Floors, Closet
- Level: Main
- Area: 100
- Dimensions: 10 x 10
Bedroom 3
- Level: Lower
- Area: 117
- Dimensions: 13 x 9
Family room
- Level: Lower
- Area: 253
- Dimensions: 23 x 11
Kitchen
- Features: Dishwasher, Hardwood Floors, Free Standing Range, Free Standing Refrigerator
- Level: Main
- Area: 169
- Width: 13
Living room
- Features: Hardwood Floors
- Level: Main
- Area: 345
- Dimensions: 23 x 15
Heating
- Forced Air
Appliances
- Included: Dishwasher, Free-Standing Range, Free-Standing Refrigerator, Washer/Dryer, Gas Water Heater
Features
- Closet
- Flooring: Hardwood, Heated Tile, Wall to Wall Carpet
- Windows: Vinyl Frames, Skylight(s)
- Basement: Partially Finished
Interior area
- Total structure area: 1,619
- Total interior livable area: 1,619 sqft
Property
Parking
- Parking features: On Street
- Has uncovered spaces: Yes
Features
- Stories: 3
- Patio & porch: Patio, Porch
- Exterior features: Yard
- Fencing: Fenced
Lot
- Size: 3,484 sqft
- Features: Level, SqFt 3000 to 4999
Details
- Parcel number: R155692
- Zoning: R5A
Construction
Type & style
- Home type: SingleFamily
- Architectural style: Bungalow
- Property subtype: Residential, Single Family Residence
Materials
- Wood Siding
- Roof: Composition
Condition
- Resale
- New construction: No
- Year built: 1926
Utilities & green energy
- Gas: Gas
- Sewer: Public Sewer
- Water: Public
Community & neighborhood
Location
- Region: Portland
- Subdivision: Alberta Arts
Other
Other facts
- Listing terms: Cash,Conventional,FHA,VA Loan
- Road surface type: Concrete
Price history
| Date | Event | Price |
|---|---|---|
| 5/24/2024 | Sold | $545,000+14.7%$337/sqft |
Source: | ||
| 4/29/2024 | Pending sale | $475,000$293/sqft |
Source: | ||
| 4/25/2024 | Listed for sale | $475,000+90.8%$293/sqft |
Source: | ||
| 12/8/2010 | Sold | $249,000-2.3%$154/sqft |
Source: Public Record | ||
| 10/19/2010 | Pending sale | $254,900$157/sqft |
Source: The Hasson Company #10069094 | ||
Public tax history
| Year | Property taxes | Tax assessment |
|---|---|---|
| 2025 | $3,891 +3.7% | $144,400 +3% |
| 2024 | $3,751 +4% | $140,200 +3% |
| 2023 | $3,607 +2.2% | $136,120 +3% |
Find assessor info on the county website
Neighborhood: Concordia
Nearby schools
GreatSchools rating
- 9/10Vernon Elementary SchoolGrades: PK-8Distance: 0.6 mi
- 5/10Jefferson High SchoolGrades: 9-12Distance: 1.8 mi
- 4/10Leodis V. McDaniel High SchoolGrades: 9-12Distance: 2.8 mi
Schools provided by the listing agent
- Elementary: Vernon
- Middle: Beaumont
- High: Jefferson
Source: RMLS (OR). This data may not be complete. We recommend contacting the local school district to confirm school assignments for this home.
Get a cash offer in 3 minutes
Find out how much your home could sell for in as little as 3 minutes with a no-obligation cash offer.
Estimated market value
$531,800
Get a cash offer in 3 minutes
Find out how much your home could sell for in as little as 3 minutes with a no-obligation cash offer.
Estimated market value
$531,800

