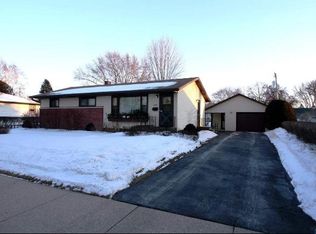Closed
$325,000
4610 Meredithe Avenue, Madison, WI 53716
2beds
1,260sqft
Single Family Residence
Built in 1961
10,018.8 Square Feet Lot
$357,400 Zestimate®
$258/sqft
$1,737 Estimated rent
Home value
$357,400
$340,000 - $375,000
$1,737/mo
Zestimate® history
Loading...
Owner options
Explore your selling options
What's special
Showings start 5/3 at 1:00pm. Well cared for one-owner ranch home situated on a wonderful lot in the highly desired Elvehjem neighborhood. This home has been loved by the same family for the past 62 years. Close to parks, shopping & Lake Monona. Spacious kitchen w/ample cabinet & counter space. Living rm opens into formal dining rm. Dining rm used to be 3rd bedroom & could be converted back if needed. Large primary bedroom has hook-ups for main floor laundry & ample closet space. Sunroom overlooks the beautiful partially fenced yard & patio. LL includes rec rm, laundry, tons of storage & room for more living space if needed. Large 2 car detached garage & addt?l shed for storage. New roof & gutters in ?23. Water heater ?18, windows ?09, furnace ?03, A/C ?06. Make this house your home!
Zillow last checked: 8 hours ago
Listing updated: May 30, 2024 at 08:11pm
Listed by:
Luke Bruckner 608-445-9852,
Bunbury & Assoc, REALTORS
Bought with:
Jeff Kramer
Source: WIREX MLS,MLS#: 1976142 Originating MLS: South Central Wisconsin MLS
Originating MLS: South Central Wisconsin MLS
Facts & features
Interior
Bedrooms & bathrooms
- Bedrooms: 2
- Bathrooms: 1
- Full bathrooms: 1
- Main level bedrooms: 2
Primary bedroom
- Level: Main
- Area: 169
- Dimensions: 13 x 13
Bedroom 2
- Level: Main
- Area: 132
- Dimensions: 12 x 11
Bathroom
- Features: At least 1 Tub, No Master Bedroom Bath
Dining room
- Level: Main
- Area: 117
- Dimensions: 13 x 9
Kitchen
- Level: Main
- Area: 165
- Dimensions: 15 x 11
Living room
- Level: Main
- Area: 196
- Dimensions: 14 x 14
Heating
- Natural Gas, Forced Air
Cooling
- Central Air
Appliances
- Included: Range/Oven, Refrigerator, Microwave, Washer, Dryer, Water Softener
Features
- Basement: Full,Finished,Concrete
Interior area
- Total structure area: 1,260
- Total interior livable area: 1,260 sqft
- Finished area above ground: 1,040
- Finished area below ground: 220
Property
Parking
- Total spaces: 2
- Parking features: 2 Car, Detached
- Garage spaces: 2
Features
- Levels: One
- Stories: 1
- Patio & porch: Patio
Lot
- Size: 10,018 sqft
Details
- Parcel number: 071010305045
- Zoning: RES
- Special conditions: Arms Length
Construction
Type & style
- Home type: SingleFamily
- Architectural style: Ranch
- Property subtype: Single Family Residence
Materials
- Vinyl Siding
Condition
- 21+ Years
- New construction: No
- Year built: 1961
Utilities & green energy
- Sewer: Public Sewer
- Water: Public
Community & neighborhood
Location
- Region: Madison
- Subdivision: Acewood
- Municipality: Madison
Price history
| Date | Event | Price |
|---|---|---|
| 5/30/2024 | Sold | $325,000+8.4%$258/sqft |
Source: | ||
| 5/7/2024 | Pending sale | $299,900$238/sqft |
Source: | ||
| 5/1/2024 | Listed for sale | $299,900$238/sqft |
Source: | ||
Public tax history
| Year | Property taxes | Tax assessment |
|---|---|---|
| 2024 | $5,837 -0.9% | $298,200 +2% |
| 2023 | $5,891 | $292,400 +16.9% |
| 2022 | -- | $250,100 +15% |
Find assessor info on the county website
Neighborhood: Elvehjem
Nearby schools
GreatSchools rating
- 7/10Elvehjem Elementary SchoolGrades: PK-5Distance: 0.6 mi
- 5/10Sennett Middle SchoolGrades: 6-8Distance: 1.7 mi
- 6/10Lafollette High SchoolGrades: 9-12Distance: 1.6 mi
Schools provided by the listing agent
- Elementary: Elvehjem
- Middle: Sennett
- High: Lafollette
- District: Madison
Source: WIREX MLS. This data may not be complete. We recommend contacting the local school district to confirm school assignments for this home.
Get pre-qualified for a loan
At Zillow Home Loans, we can pre-qualify you in as little as 5 minutes with no impact to your credit score.An equal housing lender. NMLS #10287.
Sell with ease on Zillow
Get a Zillow Showcase℠ listing at no additional cost and you could sell for —faster.
$357,400
2% more+$7,148
With Zillow Showcase(estimated)$364,548
