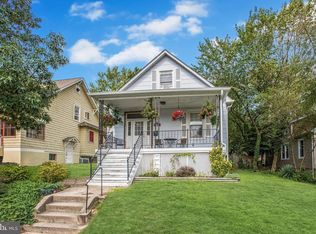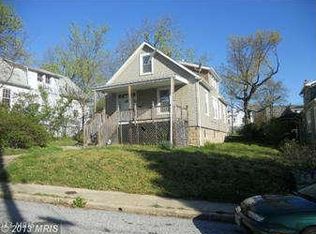25K Price reduction! Truly one of a kind Craftsman home perched on a corner lot beautifully landscaped in the historic Baltimore community of Lauraville. This home has been lovingly maintained and features many original details including working transoms, period light fixtures, door knobs, shutters, screens, built-ins, and architectural woodwork. A cozy glass enclosed porch welcomes you in with beautiful stained-glass accents around the front entrance. The generous entry foyer features original hardwood floors with detailed inlay extending throughout the main level. Spacious and light-filled formals with graceful arched opening framed with wood columns provide the perfect place for hosting and gathering. Den adjacent to the dining room can easily double as a bedroom. Thoughtfully updated eat-in kitchen features all stainless steel KitchenAid Designer Series appliances, marble top island, white painted original cabinets, adjacent breakfast or reading nook, and access to enclosed back porch overlooking a sprawling backyard with detached one car garage and pergola. Circular stone focal point offers potential for water feature or raised flower garden - a charming touch to the fully fenced yard! Upper level with beautifully updated full bath, linen closet, and two generous bedrooms both with extra-large closets and cozy nooks; ideal for dressing or sitting areas. Secondary bedroom features attic access with stairs for additional storage. Full, unfinished basement includes utility sink, Samsung front loading washer/dryer, and 1/2 bath offering potential for additional finished living space. Updated with central air, programmable thermostat, and storm windows, this home is impeccable and move-in ready today!
This property is off market, which means it's not currently listed for sale or rent on Zillow. This may be different from what's available on other websites or public sources.


