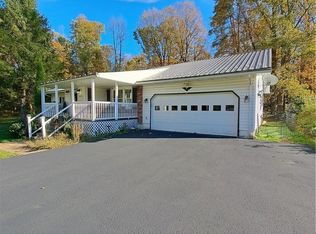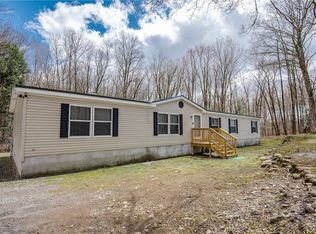Closed
$316,200
4610 Lee Center Taberg Rd, Taberg, NY 13471
7beds
2,351sqft
Single Family Residence
Built in 1980
5 Acres Lot
$357,100 Zestimate®
$134/sqft
$2,827 Estimated rent
Home value
$357,100
$321,000 - $393,000
$2,827/mo
Zestimate® history
Loading...
Owner options
Explore your selling options
What's special
5 acres with 7 Bed/2.5 Bath Updated Custom Log Home for Sale, Taberg, NY! Country Setting with Pole Barn and Garage Close to Snowmobile Trails! 5 acres and Log Home, set back off the road with 7 bedrooms, 2.5 bathrooms in a country setting with 30 x 56 insulated pole barn, and large detached garage. House includes: Large kitchen with granite countertops, newer stainless steel appliances, separate dining room, 2020 washer and dryer along with new vanities in bathrooms. There is a newer addition to the house completed in 2019 that includes 4 of the bedrooms, bathroom, and spacious living room, with cherry trim, centerpiece gas fireplace with remote start. Entire addition is spray foamed for insulation. New hardwood floors throughout. 3 stall, 30 x 56 insulated pole barn with electric and woodstove for heat, concrete floor and backroom area finished living space with bathroom area roughed in for easy finishing. 28 x 32 one car garage for vehicle parking and storage.
Zillow last checked: 8 hours ago
Listing updated: February 27, 2024 at 11:01am
Listed by:
Peter Martino 315-269-3487,
NY Outdoor Realty LLC
Bought with:
Alisa Reid, 10401340583
Miner Realty & Prop Management
Source: NYSAMLSs,MLS#: S1424798 Originating MLS: Cortland
Originating MLS: Cortland
Facts & features
Interior
Bedrooms & bathrooms
- Bedrooms: 7
- Bathrooms: 3
- Full bathrooms: 2
- 1/2 bathrooms: 1
- Main level bathrooms: 3
- Main level bedrooms: 7
Heating
- Oil, Other, See Remarks
Cooling
- Other, See Remarks, Window Unit(s)
Appliances
- Included: Dryer, Dishwasher, Freezer, Gas Cooktop, Microwave, Propane Water Heater, Refrigerator, Washer
- Laundry: Main Level
Features
- Separate/Formal Dining Room, Granite Counters, Country Kitchen, Pull Down Attic Stairs, Main Level Primary
- Flooring: Hardwood, Varies
- Basement: Crawl Space
- Attic: Pull Down Stairs
- Number of fireplaces: 1
Interior area
- Total structure area: 2,351
- Total interior livable area: 2,351 sqft
Property
Parking
- Total spaces: 1
- Parking features: Detached, Electricity, Garage, Heated Garage, Storage, Workshop in Garage, Water Available
- Garage spaces: 1
Features
- Levels: One
- Stories: 1
- Exterior features: Gravel Driveway
Lot
- Size: 5 Acres
- Dimensions: 513 x 283
- Features: Rural Lot, Secluded
Details
- Additional structures: Second Garage
- Parcel number: 168.000218 & 168.00018
- Special conditions: Standard
Construction
Type & style
- Home type: SingleFamily
- Architectural style: Log Home,Other,Ranch,See Remarks
- Property subtype: Single Family Residence
Materials
- Log, Wood Siding
- Foundation: Block
Condition
- Resale
- Year built: 1980
Utilities & green energy
- Sewer: Septic Tank
- Water: Well
Community & neighborhood
Location
- Region: Taberg
Other
Other facts
- Listing terms: Cash,Other,See Remarks
Price history
| Date | Event | Price |
|---|---|---|
| 2/19/2024 | Sold | $316,200-6.7%$134/sqft |
Source: | ||
| 12/18/2023 | Pending sale | $339,000$144/sqft |
Source: | ||
| 8/3/2023 | Price change | $339,000-10.6%$144/sqft |
Source: | ||
| 2/24/2023 | Price change | $379,000-1.6%$161/sqft |
Source: NY State MLS #11025246 Report a problem | ||
| 12/22/2021 | Price change | $385,000-2.5%$164/sqft |
Source: | ||
Public tax history
| Year | Property taxes | Tax assessment |
|---|---|---|
| 2024 | -- | $104,275 +23.7% |
| 2023 | -- | $84,275 |
| 2022 | -- | $84,275 |
Find assessor info on the county website
Neighborhood: 13471
Nearby schools
GreatSchools rating
- 4/10Camden Middle SchoolGrades: 5-8Distance: 8.6 mi
- 5/10Camden Senior High SchoolGrades: 9-12Distance: 9.3 mi
Schools provided by the listing agent
- District: Camden
Source: NYSAMLSs. This data may not be complete. We recommend contacting the local school district to confirm school assignments for this home.

