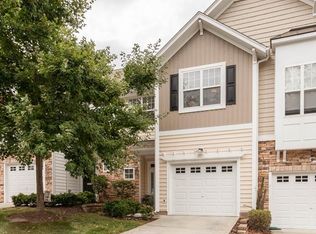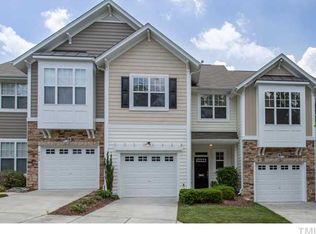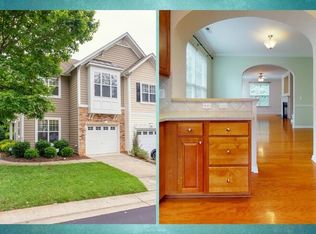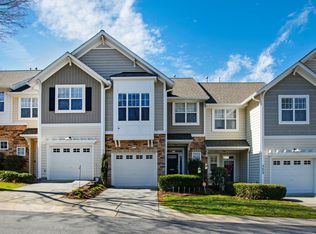Prime Location! Don't miss out on this amazing opportunity in Glenwood North. Immaculate townhome with plantation shutters, hardwood floors, fireplace, and crown molding on main level. Kitchen boasts 42" cabinets, Corian counters, tile backsplash, and a pantry. Large Master Suite with trey ceilings, tile surround shower, and walk in closet. Updated lighting, screened porch, 1 car garage, and so much more. Won't last long!
This property is off market, which means it's not currently listed for sale or rent on Zillow. This may be different from what's available on other websites or public sources.



