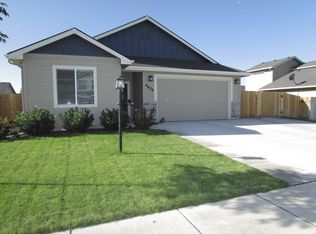Sold
Price Unknown
4610 Julie St, Caldwell, ID 83607
3beds
2baths
1,225sqft
Single Family Residence
Built in 2017
6,098.4 Square Feet Lot
$368,300 Zestimate®
$--/sqft
$1,735 Estimated rent
Home value
$368,300
$335,000 - $405,000
$1,735/mo
Zestimate® history
Loading...
Owner options
Explore your selling options
What's special
Beautifully maintained and better than new! You'll see the pride in ownership of this home. The single story home is centrally located just off of Caldwell Blvd, with easy access to I-84, shopping and so many other amenities. It's on a very peaceful street. If you like tinkering around with projects, you'll love the 10x20 shop which is fully finished, has electricity and AC. Reach out to schedule a private showing.
Zillow last checked: 8 hours ago
Listing updated: August 23, 2024 at 09:24am
Listed by:
Rosie Mustic 208-965-1006,
Sweet Group Realty
Bought with:
Susana Colunga
Berkshire Hathaway HomeServices Silverhawk Realty
Source: IMLS,MLS#: 98917701
Facts & features
Interior
Bedrooms & bathrooms
- Bedrooms: 3
- Bathrooms: 2
- Main level bathrooms: 2
- Main level bedrooms: 3
Primary bedroom
- Level: Main
- Area: 196
- Dimensions: 14 x 14
Bedroom 2
- Level: Main
- Area: 110
- Dimensions: 11 x 10
Bedroom 3
- Level: Main
- Area: 110
- Dimensions: 11 x 10
Kitchen
- Level: Main
- Area: 112
- Dimensions: 14 x 8
Heating
- Forced Air, Natural Gas
Cooling
- Central Air
Appliances
- Included: Gas Water Heater, Tank Water Heater, Dishwasher, Disposal, Microwave, Oven/Range Freestanding, Refrigerator, Washer
Features
- Bath-Master, Bed-Master Main Level, Split Bedroom, Great Room, Breakfast Bar, Pantry, Laminate Counters, Number of Baths Main Level: 2
- Flooring: Carpet, Engineered Vinyl Plank
- Has basement: No
- Has fireplace: No
Interior area
- Total structure area: 1,225
- Total interior livable area: 1,225 sqft
- Finished area above ground: 1,225
- Finished area below ground: 0
Property
Parking
- Total spaces: 2
- Parking features: Attached, Driveway
- Attached garage spaces: 2
- Has uncovered spaces: Yes
- Details: Garage: 20x20
Features
- Levels: One
- Fencing: Full,Wood
Lot
- Size: 6,098 sqft
- Dimensions: 100 x 64
- Features: Standard Lot 6000-9999 SF, Full Sprinkler System, Pressurized Irrigation Sprinkler System, Irrigation Sprinkler System
Details
- Additional structures: Shop, Shed(s)
- Parcel number: 32457190 0
Construction
Type & style
- Home type: SingleFamily
- Property subtype: Single Family Residence
Materials
- Insulation, Concrete, Frame, Stone, Wood Siding
- Foundation: Crawl Space
- Roof: Composition
Condition
- Year built: 2017
Details
- Builder name: Romic Investments
Utilities & green energy
- Water: Public
- Utilities for property: Sewer Connected, Electricity Connected, Cable Connected, Broadband Internet
Community & neighborhood
Location
- Region: Caldwell
- Subdivision: Charmae Springs
HOA & financial
HOA
- Has HOA: Yes
- HOA fee: $150 annually
Other
Other facts
- Listing terms: Cash,Conventional,FHA,VA Loan
- Ownership: Fee Simple
- Road surface type: Paved
Price history
Price history is unavailable.
Public tax history
| Year | Property taxes | Tax assessment |
|---|---|---|
| 2025 | -- | $331,300 +7% |
| 2024 | $1,458 -4% | $309,700 -0.3% |
| 2023 | $1,519 -12.7% | $310,600 -7.2% |
Find assessor info on the county website
Neighborhood: 83607
Nearby schools
GreatSchools rating
- 4/10Skyway ElementaryGrades: PK-5Distance: 2 mi
- 5/10Vallivue Middle SchoolGrades: 6-8Distance: 2.8 mi
- 5/10Vallivue High SchoolGrades: 9-12Distance: 3.6 mi
Schools provided by the listing agent
- Elementary: Central Canyon
- Middle: Vallivue Middle
- High: Vallivue
- District: Vallivue School District #139
Source: IMLS. This data may not be complete. We recommend contacting the local school district to confirm school assignments for this home.
