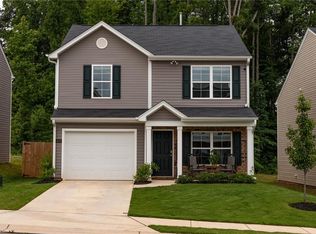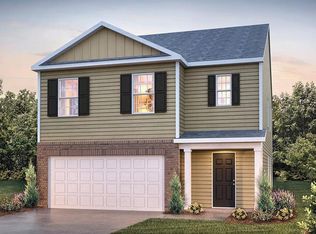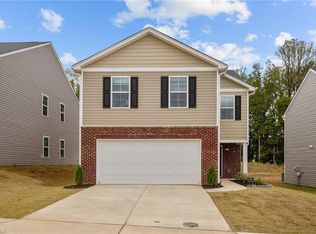Sold for $325,000
$325,000
4610 Heatherly Rd, Winston Salem, NC 27105
5beds
2,466sqft
Stick/Site Built, Residential, Single Family Residence
Built in 2023
0.12 Acres Lot
$324,200 Zestimate®
$--/sqft
$2,258 Estimated rent
Home value
$324,200
$295,000 - $357,000
$2,258/mo
Zestimate® history
Loading...
Owner options
Explore your selling options
What's special
Welcome to your dream home! This nearly new 5-bedroom, 3-bath residence offers an abundance of space and comfort, meticulously maintained to ensure a move-in ready experience. The open floor plan is perfect for entertaining, featuring a spacious living area that seamlessly connects to a modern kitchen equipped with top-notch appliances. Step outside to discover a beautifully fenced backyard, ideal for hosting summer gatherings or enjoying peaceful evenings under the stars. With generous bedrooms and well-appointed bathrooms, there's plenty of room for family and guests alike. This home is not only stylish but also competitively priced, making it a fantastic opportunity for anyone looking to settle down in a welcoming community. Don’t miss your chance to make this stunning property your own!
Zillow last checked: 8 hours ago
Listing updated: April 05, 2025 at 05:56am
Listed by:
Sarah Colvin 502-229-7158,
Local R.E. Inc.
Bought with:
Gabriela Marin, 335759
eXp Realty
Source: Triad MLS,MLS#: 1170073 Originating MLS: Winston-Salem
Originating MLS: Winston-Salem
Facts & features
Interior
Bedrooms & bathrooms
- Bedrooms: 5
- Bathrooms: 3
- Full bathrooms: 3
- Main level bathrooms: 1
Primary bedroom
- Level: Second
- Dimensions: 18.67 x 12.33
Bedroom 2
- Level: Main
- Dimensions: 10.92 x 10.58
Bedroom 3
- Level: Second
- Dimensions: 11.33 x 11
Bedroom 4
- Level: Second
- Dimensions: 11.33 x 10.92
Bedroom 5
- Level: Second
- Dimensions: 11.25 x 11
Dining room
- Level: Main
- Dimensions: 12.42 x 11.08
Entry
- Level: Main
- Dimensions: 18.33 x 5.58
Kitchen
- Level: Main
- Dimensions: 18 x 10
Laundry
- Level: Second
- Dimensions: 7.58 x 6.67
Living room
- Level: Main
- Dimensions: 14.67 x 14.67
Loft
- Level: Second
- Dimensions: 13.33 x 9.08
Heating
- Forced Air, Natural Gas
Cooling
- Central Air
Appliances
- Included: Electric Water Heater
- Laundry: Dryer Connection, Laundry Room, Washer Hookup
Features
- Ceiling Fan(s), Dead Bolt(s), Kitchen Island, Pantry, Solid Surface Counter
- Doors: Insulated Doors, Storm Door(s)
- Windows: Insulated Windows
- Has basement: No
- Attic: Pull Down Stairs
- Has fireplace: No
Interior area
- Total structure area: 2,466
- Total interior livable area: 2,466 sqft
- Finished area above ground: 2,466
Property
Parking
- Total spaces: 2
- Parking features: Carport, Garage, Paved, Driveway, Garage Door Opener, Attached
- Attached garage spaces: 2
- Has uncovered spaces: Yes
Features
- Levels: Two
- Stories: 2
- Patio & porch: Porch
- Pool features: None
- Fencing: Fenced,Privacy
Lot
- Size: 0.12 Acres
- Dimensions: 47' x 120' x 41' x 120'
- Features: City Lot, Level, Subdivided, Sloped, Subdivision
Details
- Parcel number: 6838230081
- Zoning: RS9
- Special conditions: Owner Sale
Construction
Type & style
- Home type: SingleFamily
- Architectural style: Traditional
- Property subtype: Stick/Site Built, Residential, Single Family Residence
Materials
- Vinyl Siding
- Foundation: Slab
Condition
- Year built: 2023
Utilities & green energy
- Sewer: Public Sewer
- Water: Public
Community & neighborhood
Security
- Security features: Security Lights, Security System, Carbon Monoxide Detector(s), Smoke Detector(s)
Location
- Region: Winston Salem
- Subdivision: Summit Pointe
Other
Other facts
- Listing agreement: Exclusive Agency
- Listing terms: Cash,Conventional,FHA,VA Loan
Price history
| Date | Event | Price |
|---|---|---|
| 4/4/2025 | Sold | $325,000-1.2% |
Source: | ||
| 3/5/2025 | Pending sale | $329,000 |
Source: | ||
| 2/11/2025 | Listed for sale | $329,000 |
Source: | ||
| 2/10/2025 | Listing removed | $329,000 |
Source: | ||
| 12/13/2024 | Price change | $329,000-0.3% |
Source: | ||
Public tax history
| Year | Property taxes | Tax assessment |
|---|---|---|
| 2025 | $3,346 +11.4% | $303,600 +41.7% |
| 2024 | $3,005 +835.2% | $214,200 |
| 2023 | $321 | -- |
Find assessor info on the county website
Neighborhood: 27105
Nearby schools
GreatSchools rating
- 6/10Mineral Springs ElementaryGrades: PK-5Distance: 1.1 mi
- 1/10Mineral Springs MiddleGrades: 6-8Distance: 1.1 mi
- 3/10Carver HighGrades: 9-12Distance: 3.3 mi
Get a cash offer in 3 minutes
Find out how much your home could sell for in as little as 3 minutes with a no-obligation cash offer.
Estimated market value$324,200
Get a cash offer in 3 minutes
Find out how much your home could sell for in as little as 3 minutes with a no-obligation cash offer.
Estimated market value
$324,200


