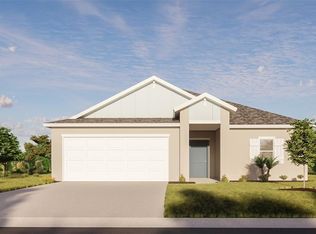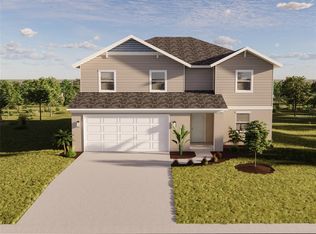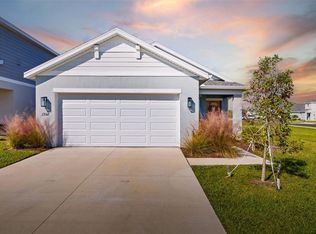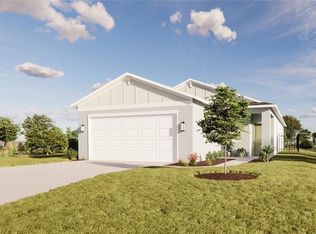Sold for $394,054 on 09/05/25
$394,054
4610 Hawthorn Ave, Parrish, FL 34219
5beds
2,491sqft
Single Family Residence
Built in 2024
6,780 Square Feet Lot
$389,500 Zestimate®
$158/sqft
$-- Estimated rent
Home value
$389,500
$362,000 - $417,000
Not available
Zestimate® history
Loading...
Owner options
Explore your selling options
What's special
The Hawthorn floorplan is a two-story home featuring 5 bedrooms, 3 full bathrooms, a large loft, and a 2-car garage with storage niche. With 2,491 sq. ft. of living area, the main level features an open-concept layout, with a large great room that seamlessly flows into the dining and kitchen areas. You’ll also find a private 5th bedroom, ideal for guests or a home office, along with a full bath for added convenience. The kitchen features stainless appliances, ample counter space, kitchen island, and a pantry for added storage. The spacious dining area and great room offers direct access to the large covered lanai, perfect for outdoor relaxation. Upstairs, the expansive loft offers a versatile space for a playroom, media room, or second living area. The owner’s suite is a peaceful sanctuary, complete with an en-suite bathroom that includes a double-sink vanity, walk-in shower, and large walk-in closet. Three additional bedrooms, a third full bath, and laundry room are also located on the second floor. Community amenities include a pavilion with picnic tables, event lawn, play structure with shade sail, concrete patio with string lighting, foursquare and hopscotch, permanent cornhole boards, dog park, and walkable sidewalks throughout. Enjoy NO CDD fees and LOW HOA fees in the Broadleaf Community. Located right off of Golf Course Road, Broadleaf allows residents to explore Parrish’s exciting venues and restaurants with its easy access to I-75. Right now when using Builder’s Preferred Lender & Title Company, you can secure $20,000 towards closing costs, available for select homes written on or before 7/31/2025.
Zillow last checked: 8 hours ago
Listing updated: September 08, 2025 at 10:04am
Listing Provided by:
John Neal 941-313-8575,
NEAL COMMUNITIES REALTY, INC. 941-328-1111
Bought with:
David Garofalo, 3277099
LPT REALTY, LLC
Source: Stellar MLS,MLS#: A4648648 Originating MLS: Sarasota - Manatee
Originating MLS: Sarasota - Manatee

Facts & features
Interior
Bedrooms & bathrooms
- Bedrooms: 5
- Bathrooms: 3
- Full bathrooms: 3
Primary bedroom
- Features: Walk-In Closet(s)
- Level: Second
- Area: 224 Square Feet
- Dimensions: 16x14
Bedroom 1
- Features: Built-in Closet
- Level: First
- Area: 143 Square Feet
- Dimensions: 11x13
Bedroom 2
- Features: Built-in Closet
- Level: Second
- Area: 110 Square Feet
- Dimensions: 11x10
Bedroom 3
- Features: Built-in Closet
- Level: Second
- Area: 110 Square Feet
- Dimensions: 11x10
Bedroom 4
- Features: Built-in Closet
- Level: Second
- Area: 120 Square Feet
- Dimensions: 10x12
Primary bathroom
- Features: Dual Sinks
- Level: Second
Bathroom 1
- Level: First
Bathroom 3
- Features: Dual Sinks
- Level: Second
Balcony porch lanai
- Level: First
- Area: 100 Square Feet
- Dimensions: 10x10
Dining room
- Level: First
- Area: 130 Square Feet
- Dimensions: 10x13
Great room
- Level: First
- Area: 208 Square Feet
- Dimensions: 16x13
Kitchen
- Level: First
- Area: 143 Square Feet
- Dimensions: 11x13
Loft
- Level: Second
- Area: 170 Square Feet
- Dimensions: 10x17
Heating
- Central, Electric
Cooling
- Central Air
Appliances
- Included: Dishwasher, Disposal, Microwave, Range
- Laundry: Laundry Room
Features
- Living Room/Dining Room Combo, Open Floorplan, PrimaryBedroom Upstairs, Solid Surface Counters, Thermostat, Walk-In Closet(s)
- Flooring: Carpet, Vinyl
- Doors: Sliding Doors
- Windows: Hurricane Shutters
- Has fireplace: No
Interior area
- Total structure area: 3,147
- Total interior livable area: 2,491 sqft
Property
Parking
- Total spaces: 2
- Parking features: Garage - Attached
- Attached garage spaces: 2
- Details: Garage Dimensions: 20x20
Features
- Levels: Two
- Stories: 2
- Exterior features: Irrigation System, Lighting, Sidewalk
Lot
- Size: 6,780 sqft
Details
- Parcel number: 49821105900001480478126
- Zoning: RESI
- Special conditions: None
Construction
Type & style
- Home type: SingleFamily
- Property subtype: Single Family Residence
Materials
- Block, Stucco, Wood Frame
- Foundation: Slab
- Roof: Shingle
Condition
- Completed
- New construction: Yes
- Year built: 2024
Details
- Builder model: Hawthorn
- Builder name: SimplyDwell Homes
Utilities & green energy
- Sewer: Public Sewer
- Water: Canal/Lake For Irrigation
- Utilities for property: Cable Available, Electricity Connected, Sewer Connected, Water Connected
Community & neighborhood
Location
- Region: Parrish
- Subdivision: BROADLEAF
HOA & financial
HOA
- Has HOA: Yes
- HOA fee: $114 monthly
- Association name: Castle Management
Other fees
- Pet fee: $0 monthly
Other financial information
- Total actual rent: 0
Other
Other facts
- Listing terms: Cash,Conventional,FHA,USDA Loan,VA Loan
- Ownership: Fee Simple
- Road surface type: Asphalt
Price history
| Date | Event | Price |
|---|---|---|
| 9/5/2025 | Sold | $394,054-0.3%$158/sqft |
Source: | ||
| 8/10/2025 | Pending sale | $395,054$159/sqft |
Source: | ||
| 8/1/2025 | Price change | $395,054-2.2%$159/sqft |
Source: | ||
| 7/14/2025 | Price change | $404,054-3.6%$162/sqft |
Source: | ||
| 4/11/2025 | Listed for sale | $419,054$168/sqft |
Source: | ||
Public tax history
Tax history is unavailable.
Neighborhood: 34219
Nearby schools
GreatSchools rating
- 8/10Annie Lucy Williams Elementary SchoolGrades: PK-5Distance: 2.6 mi
- 4/10Parrish Community High SchoolGrades: Distance: 2.7 mi
- 4/10Buffalo Creek Middle SchoolGrades: 6-8Distance: 5.1 mi
Schools provided by the listing agent
- Elementary: Annie Lucy Williams Elementary
- Middle: Buffalo Creek Middle
- High: Parrish Community High
Source: Stellar MLS. This data may not be complete. We recommend contacting the local school district to confirm school assignments for this home.
Get a cash offer in 3 minutes
Find out how much your home could sell for in as little as 3 minutes with a no-obligation cash offer.
Estimated market value
$389,500
Get a cash offer in 3 minutes
Find out how much your home could sell for in as little as 3 minutes with a no-obligation cash offer.
Estimated market value
$389,500



