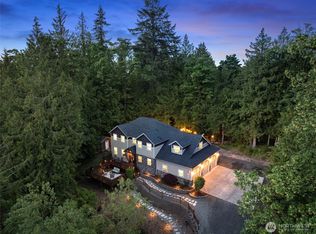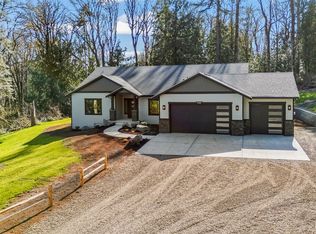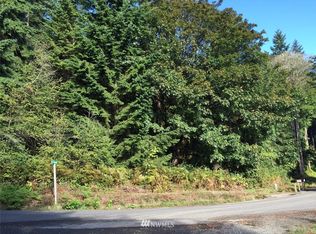Sold
Listed by:
Aleah Clark,
Better Properties Gig Harbor
Bought with: Legacy Professionals, Inc
$475,000
4610 Harper Hill Road SE, Port Orchard, WA 98366
2beds
2,658sqft
Manufactured On Land
Built in 1990
2.08 Acres Lot
$507,700 Zestimate®
$179/sqft
$2,870 Estimated rent
Home value
$507,700
Estimated sales range
Not available
$2,870/mo
Zestimate® history
Loading...
Owner options
Explore your selling options
What's special
Welcome to Harper Hill! On over 2 acres of serene wooded privacy this home has great potential and amazing storage space throughout. Bottom level features an extra deep 2 car garage and huge partially finished basement with 1/2 bath for convenience. Main level opens up to a large and bright living area. Separate dinning area with beautiful built-ins. The kitchen offers plenty of counter space and cabinets, even has a walk-in pantry. All bedrooms have large walk-in closets. The primary boast a luxurious 5-piece bathroom with relaxing soaking tub. Great decks for outdoor entertaining. Despite the peaceful seclusion of this property, its only 3 minutes from the Southworth Ferry Terminal and 10 minutes from shopping and HWY 16!
Zillow last checked: 8 hours ago
Listing updated: July 11, 2024 at 04:41pm
Listed by:
Aleah Clark,
Better Properties Gig Harbor
Bought with:
Janis Sue Ehlert, 134760
Legacy Professionals, Inc
Source: NWMLS,MLS#: 2241405
Facts & features
Interior
Bedrooms & bathrooms
- Bedrooms: 2
- Bathrooms: 3
- Full bathrooms: 2
- 1/2 bathrooms: 1
- Main level bathrooms: 2
- Main level bedrooms: 2
Primary bedroom
- Level: Main
Bedroom
- Level: Main
Bathroom full
- Level: Main
Bathroom full
- Level: Main
Other
- Level: Lower
Dining room
- Level: Main
Kitchen with eating space
- Level: Main
Living room
- Level: Main
Rec room
- Level: Lower
Heating
- Fireplace(s), Heat Pump
Cooling
- Heat Pump
Appliances
- Included: Dishwashers_, Dryer(s), Refrigerators_, StovesRanges_, Washer(s), Dishwasher(s), Refrigerator(s), Stove(s)/Range(s), Water Heater: Electric, Water Heater Location: Hall Closet
Features
- Bath Off Primary, Central Vacuum, Ceiling Fan(s), Dining Room, Walk-In Pantry
- Flooring: Engineered Hardwood, Laminate, Vinyl, Carpet
- Doors: French Doors
- Windows: Double Pane/Storm Window, Skylight(s)
- Basement: Daylight,Partially Finished
- Number of fireplaces: 1
- Fireplace features: Wood Burning, Main Level: 1, Fireplace
Interior area
- Total structure area: 2,658
- Total interior livable area: 2,658 sqft
Property
Parking
- Total spaces: 2
- Parking features: Driveway, Attached Garage
- Attached garage spaces: 2
Features
- Levels: One
- Stories: 1
- Patio & porch: Laminate, Laminate Hardwood, Wall to Wall Carpet, Bath Off Primary, Built-In Vacuum, Ceiling Fan(s), Double Pane/Storm Window, Dining Room, French Doors, Skylight(s), Vaulted Ceiling(s), Walk-In Closet(s), Walk-In Pantry, Fireplace, Water Heater
- Has view: Yes
- View description: Territorial
Lot
- Size: 2.08 Acres
- Dimensions: 302 x 299
- Features: Corner Lot, Secluded, Deck, Outbuildings, Shop
- Topography: Level,PartialSlope,Terraces
- Residential vegetation: Fruit Trees, Garden Space, Wooded
Details
- Parcel number: 03230240072009
- Special conditions: Standard
Construction
Type & style
- Home type: MobileManufactured
- Property subtype: Manufactured On Land
Materials
- Metal/Vinyl
- Foundation: Poured Concrete
- Roof: Composition
Condition
- Good
- Year built: 1990
Utilities & green energy
- Electric: Company: PSE
- Sewer: Septic Tank, Company: Septic
- Water: Public, Company: Manchester Water
Community & neighborhood
Location
- Region: Pt Orchard
- Subdivision: Southworth
Other
Other facts
- Body type: Double Wide
- Listing terms: Cash Out,Conventional,FHA,Rehab Loan,USDA Loan,VA Loan
- Cumulative days on market: 327 days
Price history
| Date | Event | Price |
|---|---|---|
| 7/11/2024 | Sold | $475,000$179/sqft |
Source: | ||
| 6/10/2024 | Pending sale | $475,000$179/sqft |
Source: | ||
| 6/7/2024 | Listed for sale | $475,000$179/sqft |
Source: | ||
| 5/30/2024 | Pending sale | $475,000$179/sqft |
Source: | ||
| 5/22/2024 | Listed for sale | $475,000$179/sqft |
Source: | ||
Public tax history
| Year | Property taxes | Tax assessment |
|---|---|---|
| 2024 | $3,653 -20.3% | $430,450 -22.7% |
| 2023 | $4,581 +0.6% | $556,840 |
| 2022 | $4,554 +4.7% | $556,840 +25% |
Find assessor info on the county website
Neighborhood: Southworth
Nearby schools
GreatSchools rating
- 6/10South Colby Elementary SchoolGrades: PK-5Distance: 1.3 mi
- 7/10John Sedgwick Junior High SchoolGrades: 6-8Distance: 0.3 mi
- 7/10South Kitsap High SchoolGrades: 9-12Distance: 5.1 mi
Schools provided by the listing agent
- Middle: John Sedgwick Jnr Hi
- High: So. Kitsap High
Source: NWMLS. This data may not be complete. We recommend contacting the local school district to confirm school assignments for this home.
Get a cash offer in 3 minutes
Find out how much your home could sell for in as little as 3 minutes with a no-obligation cash offer.
Estimated market value$507,700
Get a cash offer in 3 minutes
Find out how much your home could sell for in as little as 3 minutes with a no-obligation cash offer.
Estimated market value
$507,700


