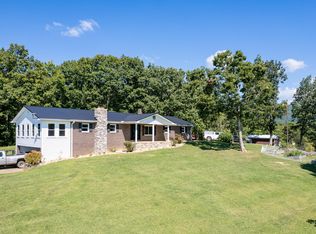Sold for $399,900
$399,900
4610 Greene Mountain Rd, Greeneville, TN 37743
3beds
1,512sqft
Single Family Residence, Residential
Built in 1967
3.54 Acres Lot
$406,700 Zestimate®
$264/sqft
$1,856 Estimated rent
Home value
$406,700
Estimated sales range
Not available
$1,856/mo
Zestimate® history
Loading...
Owner options
Explore your selling options
What's special
Secluded Home or Retreat Nestled in the Mountain area of East Tennessee!! Next to U.S. Forestry Service. Three bedroom, two bath mountain home offers a perfect blend of privacy and serenity. This unique home is a brick ranch design, log wrapped inside and out, showcasing hardwood and luxury vinyl flooring along with intricate woodwork to be found in every room. Thoughtfully laid out kitchen that is not only functional but great for entertaining guest. From the detailed woodwork to the stone fireplace each room offers its own special features enhancing the overall charm of this beautiful mountain paradise. The two car garage offers the option to be converted to living space and has a huge overhead storage area. Home is serviced by a well with a newer filter system and gas fireplace and stove. This home represents a personal treasure in the mountains, perfect for everyday living or those seeking a peaceful retreat. Wonderful front Porch for Rocking and taking in the views!
Garage can easily be enclosed for a great room or Recreational area, complete with Heating and cooling unit
Furniture and safe are negotiable.
Buyer to verify all information.
Zillow last checked: 8 hours ago
Listing updated: July 08, 2025 at 09:15am
Listed by:
Gail Landers 423-823-1209,
Century 21 Legacy - Greeneville,
Jeff Brooks 423-552-0671,
Century 21 Legacy - Greeneville
Bought with:
Jim Griffin, 310406
LPT Realty - Griffin Home Group
Danny Maness, 381467
LPT Realty - Griffin Home Group
Source: TVRMLS,MLS#: 9977611
Facts & features
Interior
Bedrooms & bathrooms
- Bedrooms: 3
- Bathrooms: 2
- Full bathrooms: 2
Heating
- Heat Pump
Cooling
- Heat Pump
Appliances
- Included: Dishwasher, Range, Refrigerator
- Laundry: Electric Dryer Hookup, Washer Hookup
Features
- Eat-in Kitchen, Remodeled
- Flooring: Hardwood, Luxury Vinyl
- Doors: Remote Controlled Doors
- Windows: Insulated Windows
- Number of fireplaces: 1
- Fireplace features: Great Room
Interior area
- Total structure area: 1,512
- Total interior livable area: 1,512 sqft
Property
Parking
- Parking features: Driveway, Garage Door Opener
- Has garage: Yes
- Has uncovered spaces: Yes
Features
- Levels: One
- Stories: 1
- Patio & porch: Front Porch
Lot
- Size: 3.54 Acres
- Dimensions: 3.54 acres
- Topography: Sloped
Details
- Parcel number: 175 08.01
- Zoning: RS
Construction
Type & style
- Home type: SingleFamily
- Architectural style: Ranch
- Property subtype: Single Family Residence, Residential
Materials
- Brick, Log, Stone, Other
- Roof: Metal
Condition
- Updated/Remodeled,Above Average
- New construction: No
- Year built: 1967
Utilities & green energy
- Sewer: Septic Tank
- Water: Well
- Utilities for property: Electricity Connected, Propane
Community & neighborhood
Location
- Region: Greeneville
- Subdivision: Not In Subdivision
Other
Other facts
- Listing terms: Cash,Conventional
Price history
| Date | Event | Price |
|---|---|---|
| 6/27/2025 | Sold | $399,900-7%$264/sqft |
Source: TVRMLS #9977611 Report a problem | ||
| 5/30/2025 | Pending sale | $429,900$284/sqft |
Source: TVRMLS #9977611 Report a problem | ||
| 3/21/2025 | Listed for sale | $429,900+7.5%$284/sqft |
Source: TVRMLS #9977611 Report a problem | ||
| 1/24/2025 | Listing removed | $399,900$264/sqft |
Source: TVRMLS #9972543 Report a problem | ||
| 12/14/2024 | Listed for sale | $399,900$264/sqft |
Source: TVRMLS #9972543 Report a problem | ||
Public tax history
| Year | Property taxes | Tax assessment |
|---|---|---|
| 2025 | $1,022 | $61,950 |
| 2024 | $1,022 | $61,950 |
| 2023 | $1,022 +28.9% | $61,950 +57.4% |
Find assessor info on the county website
Neighborhood: 37743
Nearby schools
GreatSchools rating
- 7/10Camp Creek Elementary SchoolGrades: PK-5Distance: 3.2 mi
- 6/10South Greene Middle SchoolGrades: 6-8Distance: 8.7 mi
- 7/10South Greene High SchoolGrades: 9-12Distance: 5.1 mi
Schools provided by the listing agent
- Elementary: Nolichuckey
- High: South Greene
Source: TVRMLS. This data may not be complete. We recommend contacting the local school district to confirm school assignments for this home.

Get pre-qualified for a loan
At Zillow Home Loans, we can pre-qualify you in as little as 5 minutes with no impact to your credit score.An equal housing lender. NMLS #10287.
