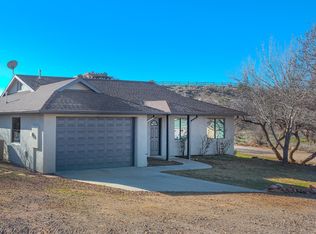Charming 3 bedroom home with 2-car garage on spacious lot with trees. Large kitchen with dishwasher, built-in microwave, refrigerator, range/oven, and lots of cabinets. Energy Star Qualified Appliances. Easy-maintenance flooring. Bedroom/Office with double doors. Laundry room with shelving. Covered Patio. Landscaping ,Trees, Flower bed lined w/ lattice work. Fenced Backyard. Nice rural setting with Mountain Views. Plenty of room for your RV.Washer and Dryer, and Fridge in Garage convey only with full price offer. Propane tank is leased and does not convey. Window treatments (& rods) do not convey.
This property is off market, which means it's not currently listed for sale or rent on Zillow. This may be different from what's available on other websites or public sources.
