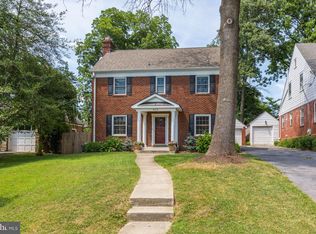Sold for $4,242,500 on 03/08/24
$4,242,500
4610 Davidson Dr, Chevy Chase, MD 20815
6beds
6,349sqft
Single Family Residence
Built in 2023
10,074 Square Feet Lot
$4,026,100 Zestimate®
$668/sqft
$7,545 Estimated rent
Home value
$4,026,100
$3.74M - $4.35M
$7,545/mo
Zestimate® history
Loading...
Owner options
Explore your selling options
What's special
****See the next spectacular generation of this new home at 4119 Rosemary Street, Chevy Chase, MD / MLS# MDMC2109782 - Construction starts in April 2024! THE EXCITEMENT IS BUILDING!**** An Exceptional & New luxury residence is finally for sale! Incredible design with modern flair by GTM Architects & meticulous execution of construction by the fine-tuned build team at PKK Builders. This is the perfect house, lot and neighborhood offering the residents high-style living at its best! The backyard is pool ready!!!!!! It's so close the excitement of downtown Bethesda, the scenic beauty of Norwood Park, easy access to the Capital Crescent Hiker / Biker Trail, a convenient stroll to the Bethesda red-line metro station. *See the floor plans under attached "documents". Note: The house is "Elevator ready" . Rear porch is "screen ready" for retractable screens (Elevator & porch screening are options to install). The square footage finished may not be exact. The 5th bedroom is flex space (home office area, homework area, etc.).The tax assessment information quoted is estimated due to the previous (smaller) house structure's assessment (was 100% removed).
Zillow last checked: 8 hours ago
Listing updated: March 08, 2024 at 06:15am
Listed by:
Eric Murtagh 301-652-8971,
Long & Foster Real Estate, Inc.
Bought with:
Liz Lavette, 304975
Washington Fine Properties, LLC
Source: Bright MLS,MLS#: MDMC2109672
Facts & features
Interior
Bedrooms & bathrooms
- Bedrooms: 6
- Bathrooms: 7
- Full bathrooms: 5
- 1/2 bathrooms: 2
- Main level bathrooms: 2
Basement
- Area: 1638
Heating
- Forced Air, Zoned, Natural Gas
Cooling
- Central Air, Zoned, Electric
Appliances
- Included: Range, Built-In Range, Microwave, Dishwasher, Disposal, Exhaust Fan, Double Oven, Oven, Range Hood, Refrigerator, Six Burner Stove, Cooktop, Gas Water Heater
- Laundry: Upper Level
Features
- Additional Stairway, Breakfast Area, Built-in Features, Elevator, Family Room Off Kitchen, Open Floorplan, Formal/Separate Dining Room, Kitchen - Country, Eat-in Kitchen, Kitchen - Gourmet, Kitchen Island, Kitchen - Table Space, Pantry, Recessed Lighting, Soaking Tub, Walk-In Closet(s), Cathedral Ceiling(s), 9'+ Ceilings, High Ceilings, Tray Ceiling(s)
- Flooring: Hardwood, Wood
- Windows: Double Pane Windows, Insulated Windows, Screens
- Basement: Partial,Finished,Heated,Improved,Interior Entry,Sump Pump,Windows,Workshop,Full
- Number of fireplaces: 2
- Fireplace features: Gas/Propane
Interior area
- Total structure area: 6,349
- Total interior livable area: 6,349 sqft
- Finished area above ground: 4,711
- Finished area below ground: 1,638
Property
Parking
- Total spaces: 6
- Parking features: Storage, Garage Faces Front, Garage Door Opener, Inside Entrance, Oversized, Concrete, Driveway, Shared Driveway, Attached, Off Street, On Street
- Attached garage spaces: 2
- Uncovered spaces: 4
Accessibility
- Accessibility features: Accessible Hallway(s), Accessible Elevator Installed, Entry Slope <1', Accessible Entrance, Other
Features
- Levels: Three
- Stories: 3
- Exterior features: Extensive Hardscape, Flood Lights, Sidewalks, Stone Retaining Walls
- Pool features: None
- Fencing: Back Yard,Privacy,Wood
Lot
- Size: 10,074 sqft
- Features: Cleared, Interior Lot, Landscaped, Level, Open Lot, Premium, Rear Yard
Details
- Additional structures: Above Grade, Below Grade
- Parcel number: 160700477015
- Zoning: R60
- Special conditions: Standard
Construction
Type & style
- Home type: SingleFamily
- Architectural style: Colonial,Mid-Century Modern
- Property subtype: Single Family Residence
Materials
- Stone, Stucco
- Foundation: Passive Radon Mitigation
- Roof: Composition,Metal
Condition
- Excellent
- New construction: Yes
- Year built: 2023
Details
- Builder name: PKK Builders
Utilities & green energy
- Sewer: Public Sewer
- Water: Public
Community & neighborhood
Security
- Security features: Electric Alarm
Location
- Region: Chevy Chase
- Subdivision: Chevy Chase Terrace
Other
Other facts
- Listing agreement: Exclusive Right To Sell
- Listing terms: Conventional
- Ownership: Fee Simple
Price history
| Date | Event | Price |
|---|---|---|
| 3/8/2024 | Sold | $4,242,500-0.2%$668/sqft |
Source: | ||
| 2/19/2024 | Pending sale | $4,250,000$669/sqft |
Source: | ||
| 2/8/2024 | Contingent | $4,250,000$669/sqft |
Source: | ||
| 10/12/2023 | Listed for sale | $4,250,000+203.6%$669/sqft |
Source: | ||
| 6/10/2022 | Sold | $1,400,000$221/sqft |
Source: | ||
Public tax history
| Year | Property taxes | Tax assessment |
|---|---|---|
| 2025 | $34,143 +29.6% | $2,894,767 +26.5% |
| 2024 | $26,339 +145.7% | $2,288,000 +145.9% |
| 2023 | $10,721 -5.7% | $930,500 -9.7% |
Find assessor info on the county website
Neighborhood: Chevy Chase Terrace
Nearby schools
GreatSchools rating
- 4/10Somerset Elementary SchoolGrades: K-5Distance: 0.4 mi
- 10/10Westland Middle SchoolGrades: 6-8Distance: 1.3 mi
- 8/10Bethesda-Chevy Chase High SchoolGrades: 9-12Distance: 0.9 mi
Schools provided by the listing agent
- Elementary: Somerset
- Middle: Westland
- High: Bethesda-chevy Chase
- District: Montgomery County Public Schools
Source: Bright MLS. This data may not be complete. We recommend contacting the local school district to confirm school assignments for this home.
Sell for more on Zillow
Get a free Zillow Showcase℠ listing and you could sell for .
$4,026,100
2% more+ $80,522
With Zillow Showcase(estimated)
$4,106,622