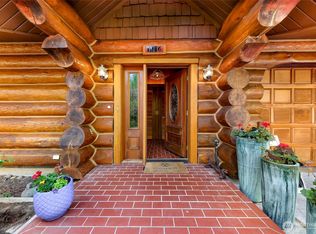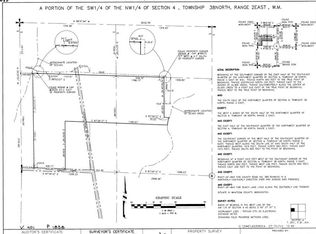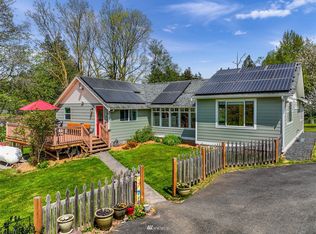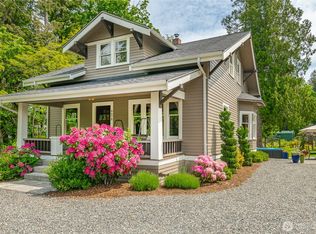Sold
Listed by:
Brooks Friedland,
eXp Realty
Bought with: Keller Williams Western Realty
$965,000
4610 Curtis Road, Bellingham, WA 98226
3beds
1,552sqft
Single Family Residence
Built in 1929
4.62 Acres Lot
$809,500 Zestimate®
$622/sqft
$2,742 Estimated rent
Home value
$809,500
$745,000 - $882,000
$2,742/mo
Zestimate® history
Loading...
Owner options
Explore your selling options
What's special
This property has "All You Can Eat" Building Structures! 2 Homes: 4602 & 4610 Curtis Rd plus a Large Heated Double Overhead Door Shop, Heated 2 Car Tandem Detached Garage, Barn w/ Chicken Coop, 12'x12' Shed on approx. 5 Ac. in Fantastic Private Location in Bellingham! Boiler Water Radiant Floor & Baseboard Heat. Oak Floors. Hot Tub. Newer Roof & Gas Appliances. 6 Bedrooms & 3 1/2 Total Baths. Fenced in Yard. Surveyed Property. Septic Serviced in Jan. Easy I-5 Access is near Everything. Estate Sale. Sold "As-Is"
Zillow last checked: 8 hours ago
Listing updated: May 05, 2025 at 04:03am
Listed by:
Brooks Friedland,
eXp Realty
Bought with:
Katie Sentinella, 111054
Keller Williams Western Realty
Valerie Stephens, 42049
Gateway Real Estate
Source: NWMLS,MLS#: 2338826
Facts & features
Interior
Bedrooms & bathrooms
- Bedrooms: 3
- Bathrooms: 2
- Full bathrooms: 1
- 3/4 bathrooms: 1
- Main level bathrooms: 2
- Main level bedrooms: 3
Primary bedroom
- Level: Main
Bedroom
- Level: Main
Bedroom
- Level: Main
Bathroom three quarter
- Level: Main
Bathroom full
- Level: Main
Den office
- Level: Main
Entry hall
- Level: Main
Kitchen with eating space
- Level: Main
Living room
- Level: Main
Utility room
- Level: Main
Heating
- Fireplace(s), Radiant
Cooling
- None
Appliances
- Included: Dishwasher(s), Dryer(s), Microwave(s), Refrigerator(s), Stove(s)/Range(s), Washer(s), Water Heater: GAS, Water Heater Location: Utility
Features
- Ceiling Fan(s), Dining Room, Walk-In Pantry
- Flooring: Hardwood
- Windows: Double Pane/Storm Window, Skylight(s)
- Basement: None
- Number of fireplaces: 1
- Fireplace features: Gas, Main Level: 1, Fireplace
Interior area
- Total structure area: 1,552
- Total interior livable area: 1,552 sqft
Property
Parking
- Total spaces: 2
- Parking features: Driveway, Detached Garage, RV Parking
- Garage spaces: 2
Features
- Levels: One
- Stories: 1
- Entry location: Main
- Patio & porch: Ceiling Fan(s), Double Pane/Storm Window, Dining Room, Fireplace, Hot Tub/Spa, Skylight(s), Walk-In Pantry, Water Heater
- Has spa: Yes
- Spa features: Indoor
- Has view: Yes
- View description: Territorial
Lot
- Size: 4.62 Acres
- Features: Paved, Barn, Deck, Dog Run, Fenced-Partially, Gas Available, Outbuildings, Patio, RV Parking, Shop
- Topography: Level,Partial Slope
- Residential vegetation: Fruit Trees, Garden Space
Details
- Parcel number: 3802043081520000
- Zoning: R5A
- Zoning description: Jurisdiction: City
- Special conditions: Standard
- Other equipment: Leased Equipment: None
Construction
Type & style
- Home type: SingleFamily
- Architectural style: Northwest Contemporary
- Property subtype: Single Family Residence
Materials
- Metal/Vinyl, Wood Products
- Foundation: Poured Concrete
- Roof: Composition
Condition
- Good
- Year built: 1929
- Major remodel year: 1929
Utilities & green energy
- Electric: Company: PSE
- Sewer: Septic Tank, Company: Septic
- Water: Individual Well, Company: Well
- Utilities for property: Dish, Verizon
Community & neighborhood
Community
- Community features: Trail(s)
Location
- Region: Bellingham
- Subdivision: Bellingham
Other
Other facts
- Listing terms: Cash Out,Conventional,Farm Home Loan,FHA,VA Loan
- Cumulative days on market: 26 days
Price history
| Date | Event | Price |
|---|---|---|
| 4/4/2025 | Sold | $965,000-12.3%$622/sqft |
Source: | ||
| 3/6/2025 | Pending sale | $1,100,000$709/sqft |
Source: | ||
| 3/1/2025 | Listed for sale | $1,100,000$709/sqft |
Source: | ||
Public tax history
| Year | Property taxes | Tax assessment |
|---|---|---|
| 2024 | $5,703 +13.8% | $589,555 +2.3% |
| 2023 | $5,012 +12.5% | $576,310 +27% |
| 2022 | $4,455 +15.1% | $453,784 +28.2% |
Find assessor info on the county website
Neighborhood: Marietta-Alderwood
Nearby schools
GreatSchools rating
- 5/10Alderwood Elementary SchoolGrades: PK-5Distance: 2.6 mi
- 6/10Shuksan Middle SchoolGrades: 6-8Distance: 3.4 mi
- 7/10Squalicum High SchoolGrades: 9-12Distance: 6.5 mi
Schools provided by the listing agent
- Elementary: Alderwood Elem
- Middle: Shuksan Mid
- High: Squalicum High
Source: NWMLS. This data may not be complete. We recommend contacting the local school district to confirm school assignments for this home.

Get pre-qualified for a loan
At Zillow Home Loans, we can pre-qualify you in as little as 5 minutes with no impact to your credit score.An equal housing lender. NMLS #10287.



