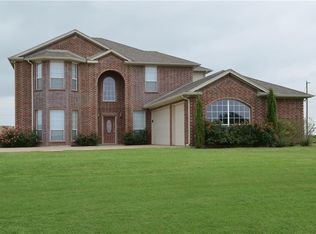Charming, fully remodeled 3-bed, 1-bath home on 1.628 acres of serene land. Enjoy peace, quiet, and tranquility with a beautiful pond and expansive views. Features include a modern kitchen with granite countertops and new stainless steel appliances, a new bathroom equipped with an oversized walk-in shower, abundant storage, and an oversized 2-car garage. Brand new roof installed in April 2025. Enjoy mornings and evenings on the large covered back patio with lovely country views. Located minutes from Chisholm Trail Parkway for quick, easy access to everything. Plenty of room for your boat, RV, and all of your vehicles. Comfortable countryside living minutes from the city. Refrigerator, washer and dryer convey with sale. 2025-10-13
This property is off market, which means it's not currently listed for sale or rent on Zillow. This may be different from what's available on other websites or public sources.
