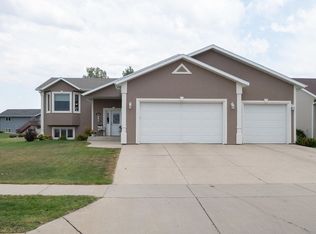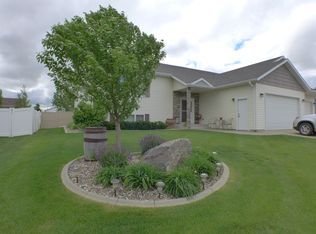Sold on 06/07/24
Price Unknown
4610 Boulder Ridge Rd, Bismarck, ND 58503
5beds
2,783sqft
Single Family Residence
Built in 2006
0.28 Acres Lot
$510,700 Zestimate®
$--/sqft
$2,671 Estimated rent
Home value
$510,700
$470,000 - $552,000
$2,671/mo
Zestimate® history
Loading...
Owner options
Explore your selling options
What's special
Welcome to this great home in a neighborhood close to schools, parks and trails. This beautiful home boasts 5 large bedrooms and 3 large full bathrooms.
The beautiful kitchen flows for easy entertaining to the dining room and living room. Enjoy the sizable deck off the dining room for natural light and access to grilling. The kitchen has ample storage with an amazing walk-in pantry. On this level you will also find a primary bedroom with walk-in closet and private bath. Two additional bedrooms and a full bath complete this level. The custom closet shelving is a huge plus!
The lower level is a cozy space with a wet bar and gas fireplace. You will also find two additional bedrooms and a full bath.
This home has an attached three stall garage with hot and cold water, plus handy drain. Additional parking slab on side of the garage allows for bonus parking.
Outdoors you will find a beautifully landscaped yard that is fully fenced. In the back is a fantastic stamped concrete patio perfect for a fire pit and gathering of friends and family. An underground sprinkler system makes yard care a breeze.
New Shingles in 2023
Zillow last checked: 8 hours ago
Listing updated: September 04, 2024 at 09:02pm
Listed by:
Kelsi Hach 701-471-6198,
Rafter Real Estate,
Daniel Imdieke 701-321-0414,
Rafter Real Estate
Bought with:
SARAH M TARVER, 9308
Realty One Group - Encore
Source: Great North MLS,MLS#: 4012060
Facts & features
Interior
Bedrooms & bathrooms
- Bedrooms: 5
- Bathrooms: 3
- Full bathrooms: 3
Primary bedroom
- Level: Main
Bedroom 2
- Level: Main
Bedroom 3
- Level: Main
Bedroom 4
- Level: Lower
Bedroom 5
- Level: Lower
Primary bathroom
- Level: Main
Bathroom 2
- Level: Main
Bathroom 3
- Level: Lower
Dining room
- Level: Main
Family room
- Level: Lower
Kitchen
- Level: Main
Laundry
- Level: Lower
Living room
- Level: Main
Other
- Level: Lower
Storage
- Level: Lower
Other
- Level: Main
Heating
- Natural Gas
Cooling
- Ceiling Fan(s), Central Air
Appliances
- Included: Dishwasher, Dryer, Electric Range, Microwave, Oven, Refrigerator, Washer
Features
- Main Floor Bedroom, Pantry, Primary Bath, Vaulted Ceiling(s), Walk-In Closet(s), Wet Bar
- Flooring: Tile, Carpet, Laminate
- Windows: Window Treatments
- Basement: Concrete,Egress Windows,Finished,Storage Space,Sump Pump
- Number of fireplaces: 1
- Fireplace features: Basement, Gas
Interior area
- Total structure area: 2,783
- Total interior livable area: 2,783 sqft
- Finished area above ground: 1,584
- Finished area below ground: 1,199
Property
Parking
- Total spaces: 3
- Parking features: Heated Garage, Insulated, Parking Pad, Additional Parking, Concrete
- Garage spaces: 3
Features
- Levels: Multi/Split,Split Entry
- Patio & porch: Deck, Patio
- Exterior features: Storage, Rain Gutters, Smart Doorbell
- Fencing: Vinyl,Full,Gate
Lot
- Size: 0.28 Acres
- Dimensions: 83 x 83 x 145 x 143
- Features: Sprinklers In Rear, Sprinklers In Front, Landscaped, Lot - Owned
Details
- Parcel number: 1510005035
Construction
Type & style
- Home type: SingleFamily
- Property subtype: Single Family Residence
Materials
- Vinyl Siding
- Foundation: Concrete Perimeter
- Roof: Shingle
Condition
- New construction: No
- Year built: 2006
Utilities & green energy
- Sewer: Public Sewer
- Water: Public
- Utilities for property: Trash Pickup - Public
Community & neighborhood
Location
- Region: Bismarck
- Subdivision: Boulder Ridge 1st Addition
HOA & financial
HOA
- Has HOA: Yes
- HOA fee: $100 annually
- Services included: See Remarks
Other
Other facts
- Road surface type: Paved
Price history
| Date | Event | Price |
|---|---|---|
| 6/7/2024 | Sold | -- |
Source: Great North MLS #4012060 Report a problem | ||
| 5/13/2024 | Pending sale | $479,000$172/sqft |
Source: Great North MLS #4012060 Report a problem | ||
| 3/6/2024 | Listed for sale | $479,000+24.4%$172/sqft |
Source: Great North MLS #4012060 Report a problem | ||
| 5/29/2015 | Sold | -- |
Source: Great North MLS #3325554 Report a problem | ||
| 3/25/2015 | Price change | $384,900-1.3%$138/sqft |
Source: Integra Realty Group, Inc. #325554 Report a problem | ||
Public tax history
| Year | Property taxes | Tax assessment |
|---|---|---|
| 2024 | $5,602 +21.7% | $219,150 +2% |
| 2023 | $4,604 +6.4% | $214,850 +12% |
| 2022 | $4,329 +1.6% | $191,750 +6.8% |
Find assessor info on the county website
Neighborhood: 58503
Nearby schools
GreatSchools rating
- 4/10Liberty Elementary SchoolGrades: K-5Distance: 0.5 mi
- 7/10Horizon Middle SchoolGrades: 6-8Distance: 0.6 mi
- 9/10Century High SchoolGrades: 9-12Distance: 1.3 mi

