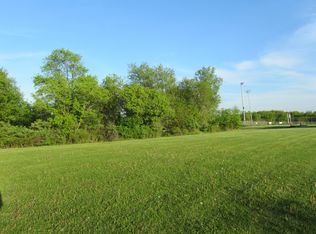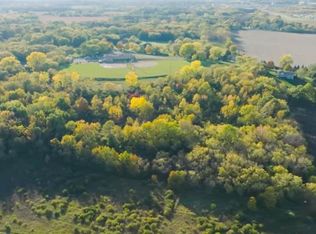Closed
$732,500
4610 Baxter Road, Cottage Grove, WI 53527
4beds
3,160sqft
Single Family Residence
Built in 1997
35.7 Acres Lot
$748,800 Zestimate®
$232/sqft
$3,425 Estimated rent
Home value
$748,800
$704,000 - $794,000
$3,425/mo
Zestimate® history
Loading...
Owner options
Explore your selling options
What's special
This stunning ranch home sits on 35 picturesque acres, offering ample space for gardening, serene views, and encounters with roaming wildlife. Enjoy year-round outdoor activities, from sledding down the hillside in winter to relaxing in your private outdoor sanctuary. The home features two striking fireplaces, a heated sunroom, and gleaming hardwood floors. The fully exposed lower level features a bonus den, a kitchenette suitable for use as an in-law suite, an additional living room, a bedroom, a bathroom, and a dedicated built-in office?ideal for remote work or study. Conveniently located just 1.5 miles from The Oaks Golf Course, minutes from Cottage Grove, and with easy access to the interstate, this property combines tranquility with accessibility. Your forever home awaits!
Zillow last checked: 8 hours ago
Listing updated: September 29, 2025 at 08:50pm
Listed by:
Cheng Real Estate Group Pref:608-957-2683,
Real Broker LLC,
Cheng Real Estate Group 608-957-2683,
Real Broker LLC
Bought with:
Living In Madison Real Estate Group
Source: WIREX MLS,MLS#: 1992978 Originating MLS: South Central Wisconsin MLS
Originating MLS: South Central Wisconsin MLS
Facts & features
Interior
Bedrooms & bathrooms
- Bedrooms: 4
- Bathrooms: 4
- Full bathrooms: 3
- 1/2 bathrooms: 1
- Main level bedrooms: 3
Primary bedroom
- Level: Main
- Area: 156
- Dimensions: 13 x 12
Bedroom 2
- Level: Main
- Area: 130
- Dimensions: 13 x 10
Bedroom 3
- Level: Main
- Area: 120
- Dimensions: 12 x 10
Bedroom 4
- Level: Lower
- Area: 162
- Dimensions: 18 x 9
Bathroom
- Features: At least 1 Tub, Master Bedroom Bath: Full, Master Bedroom Bath, Master Bedroom Bath: Tub/Shower Combo
Dining room
- Level: Main
- Area: 154
- Dimensions: 14 x 11
Kitchen
- Level: Main
- Area: 110
- Dimensions: 11 x 10
Living room
- Level: Main
- Area: 252
- Dimensions: 18 x 14
Office
- Level: Lower
- Area: 121
- Dimensions: 11 x 11
Heating
- Propane, Forced Air
Cooling
- Central Air
Appliances
- Included: Range/Oven, Refrigerator, Dishwasher, Disposal, Washer, Dryer, Water Softener
Features
- Cathedral/vaulted ceiling, Breakfast Bar
- Flooring: Wood or Sim.Wood Floors
- Basement: Full,Exposed,Full Size Windows,Walk-Out Access,Finished
Interior area
- Total structure area: 3,160
- Total interior livable area: 3,160 sqft
- Finished area above ground: 1,620
- Finished area below ground: 1,540
Property
Parking
- Total spaces: 2
- Parking features: 2 Car, Attached, Garage Door Opener
- Attached garage spaces: 2
Features
- Levels: One
- Stories: 1
- Patio & porch: Patio
- Body of water: Koshkonong Creek
Lot
- Size: 35.70 Acres
- Features: Wooded
Details
- Additional structures: Storage
- Parcel number: 071102380200
- Zoning: Res
- Special conditions: Arms Length
Construction
Type & style
- Home type: SingleFamily
- Architectural style: Ranch,Raised Ranch
- Property subtype: Single Family Residence
Materials
- Vinyl Siding, Brick, Stone
Condition
- 21+ Years
- New construction: No
- Year built: 1997
Utilities & green energy
- Sewer: Septic Tank
- Water: Shared Well
Community & neighborhood
Location
- Region: Cottage Grove
- Subdivision: N/a
- Municipality: Cottage Grove
Price history
| Date | Event | Price |
|---|---|---|
| 9/29/2025 | Sold | $732,500-8.4%$232/sqft |
Source: | ||
| 9/16/2025 | Contingent | $799,500$253/sqft |
Source: | ||
| 5/6/2025 | Price change | $799,500-5.4%$253/sqft |
Source: | ||
| 2/6/2025 | Listed for sale | $845,000+122.4%$267/sqft |
Source: | ||
| 7/25/2012 | Sold | $380,000-1.3%$120/sqft |
Source: Public Record Report a problem | ||
Public tax history
| Year | Property taxes | Tax assessment |
|---|---|---|
| 2024 | $6,923 +11.5% | $408,000 |
| 2023 | $6,207 +4.8% | $408,000 |
| 2022 | $5,925 -7.4% | $408,000 |
Find assessor info on the county website
Neighborhood: 53527
Nearby schools
GreatSchools rating
- 8/10Deerfield Elementary SchoolGrades: PK-6Distance: 5.6 mi
- 6/10Deerfield Middle SchoolGrades: 7-8Distance: 5.8 mi
- 4/10Deerfield High SchoolGrades: 9-12Distance: 5.8 mi
Schools provided by the listing agent
- Elementary: Deerfield
- Middle: Deerfield
- High: Deerfield
- District: Deerfield
Source: WIREX MLS. This data may not be complete. We recommend contacting the local school district to confirm school assignments for this home.
Get pre-qualified for a loan
At Zillow Home Loans, we can pre-qualify you in as little as 5 minutes with no impact to your credit score.An equal housing lender. NMLS #10287.
Sell for more on Zillow
Get a Zillow Showcase℠ listing at no additional cost and you could sell for .
$748,800
2% more+$14,976
With Zillow Showcase(estimated)$763,776

