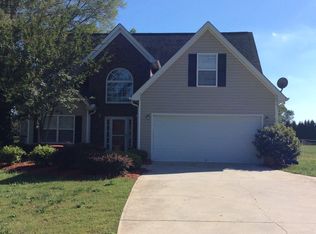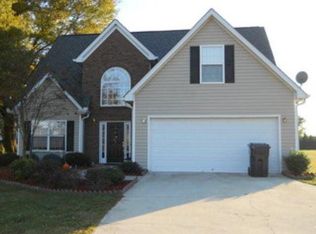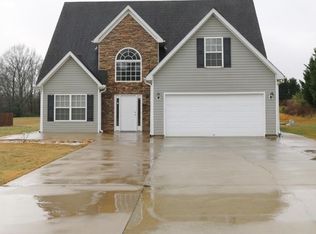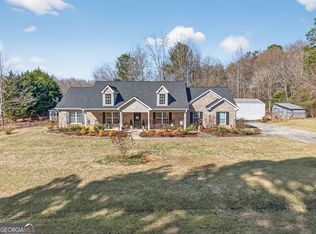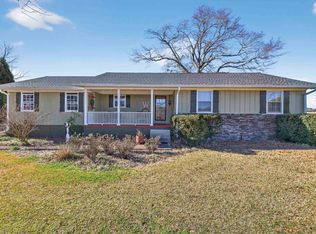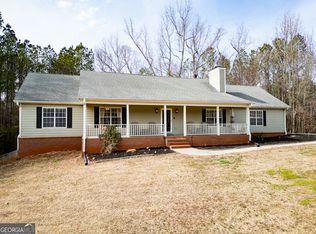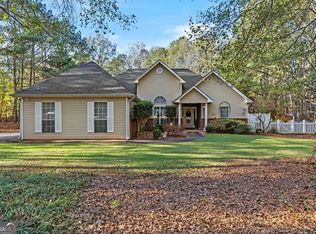Welcome home to this charming, move-in-ready ranch located in Rutledge, Georgia, within desirable Morgan County. This cozy single-family home features 3 bedrooms and 2 beautifully renovated full bathrooms, offering the perfect blend of comfort, functionality, and thoughtful updates throughout. The primary suite is conveniently located on the main level, making one-level living easy and accessible-ideal for first-time buyers, growing families, or those looking to downsize without sacrificing space. The updated bathrooms feature elegant quartz countertops, adding a sleek, modern finish. All-new flooring in the living room and dining area enhances the home's warm and inviting feel, creating a fresh, cohesive living space. The kitchen shines with new granite countertops, providing both style and durability-perfect for everyday meals or entertaining guests. The home's comfortable layout makes daily living feel effortless and welcoming. Step outside to a spacious backyard designed for making memories. Whether you're entertaining friends, hosting weekend cookouts, or enjoying a friendly game of baseball or football, there's plenty of room to relax, play, and truly enjoy the outdoors. Situated in a quiet community with small-town charm, this inviting ranch offers an exceptional combination of comfort, updates, and outdoor space. A wonderful opportunity to settle into a home where life's simple moments truly shine.
Active under contract
$415,000
4610 Atlanta Hwy, Rutledge, GA 30663
3beds
1,753sqft
Est.:
Single Family Residence
Built in 2002
1.27 Acres Lot
$402,900 Zestimate®
$237/sqft
$-- HOA
What's special
Comfortable layout
- 19 days |
- 776 |
- 30 |
Zillow last checked: 8 hours ago
Listing updated: February 02, 2026 at 06:24pm
Listed by:
Jenna Cann 770-601-6362,
Self Property Advisors
Source: GAMLS,MLS#: 10678523
Facts & features
Interior
Bedrooms & bathrooms
- Bedrooms: 3
- Bathrooms: 2
- Full bathrooms: 2
- Main level bathrooms: 2
- Main level bedrooms: 3
Rooms
- Room types: Family Room, Foyer, Laundry
Heating
- Central
Cooling
- Central Air
Appliances
- Included: Dishwasher, Microwave, Oven/Range (Combo), Refrigerator, Stainless Steel Appliance(s)
- Laundry: Mud Room
Features
- High Ceilings, Master On Main Level, Separate Shower, Vaulted Ceiling(s), Walk-In Closet(s)
- Flooring: Other
- Basement: None
- Attic: Pull Down Stairs
- Number of fireplaces: 1
Interior area
- Total structure area: 1,753
- Total interior livable area: 1,753 sqft
- Finished area above ground: 1,753
- Finished area below ground: 0
Property
Parking
- Parking features: Attached, Garage, Garage Door Opener
- Has attached garage: Yes
Features
- Levels: One
- Stories: 1
- Fencing: Back Yard,Privacy,Wood
Lot
- Size: 1.27 Acres
- Features: Level, Open Lot
Details
- Parcel number: 020A 045
Construction
Type & style
- Home type: SingleFamily
- Architectural style: Ranch
- Property subtype: Single Family Residence
Materials
- Vinyl Siding
- Roof: Other
Condition
- Resale
- New construction: No
- Year built: 2002
Utilities & green energy
- Sewer: Septic Tank
- Water: Public
- Utilities for property: Electricity Available, High Speed Internet, Water Available
Community & HOA
Community
- Features: None
- Subdivision: Katlins Landing
HOA
- Has HOA: No
- Services included: None
Location
- Region: Rutledge
Financial & listing details
- Price per square foot: $237/sqft
- Tax assessed value: $218,980
- Annual tax amount: $2,260
- Date on market: 1/23/2026
- Cumulative days on market: 18 days
- Listing agreement: Exclusive Right To Sell
- Electric utility on property: Yes
Estimated market value
$402,900
$383,000 - $423,000
$2,015/mo
Price history
Price history
| Date | Event | Price |
|---|---|---|
| 2/3/2026 | Contingent | $415,000$237/sqft |
Source: EXIT Realty broker feed #10678523 Report a problem | ||
| 1/23/2026 | Listed for sale | $415,000+118.4%$237/sqft |
Source: | ||
| 6/7/2019 | Sold | $190,000$108/sqft |
Source: | ||
| 5/1/2019 | Pending sale | $190,000$108/sqft |
Source: Breco Realty & Investments #8559145 Report a problem | ||
| 4/27/2019 | Listed for sale | $190,000$108/sqft |
Source: Breco Realty & Investments #8559145 Report a problem | ||
Public tax history
Public tax history
| Year | Property taxes | Tax assessment |
|---|---|---|
| 2024 | $2,214 +12.2% | $87,592 +15.3% |
| 2023 | $1,973 +1.5% | $75,938 +5.4% |
| 2022 | $1,944 -0.4% | $72,038 |
Find assessor info on the county website
BuyAbility℠ payment
Est. payment
$2,358/mo
Principal & interest
$1957
Property taxes
$256
Home insurance
$145
Climate risks
Neighborhood: 30663
Nearby schools
GreatSchools rating
- NAMorgan County Primary SchoolGrades: PK-2Distance: 8 mi
- 7/10Morgan County Middle SchoolGrades: 6-8Distance: 8.2 mi
- 8/10Morgan County Charter High SchoolGrades: 9-12Distance: 8.3 mi
Schools provided by the listing agent
- Elementary: Morgan County Primary/Elementa
- Middle: Morgan County
- High: Morgan County
Source: GAMLS. This data may not be complete. We recommend contacting the local school district to confirm school assignments for this home.
- Loading
