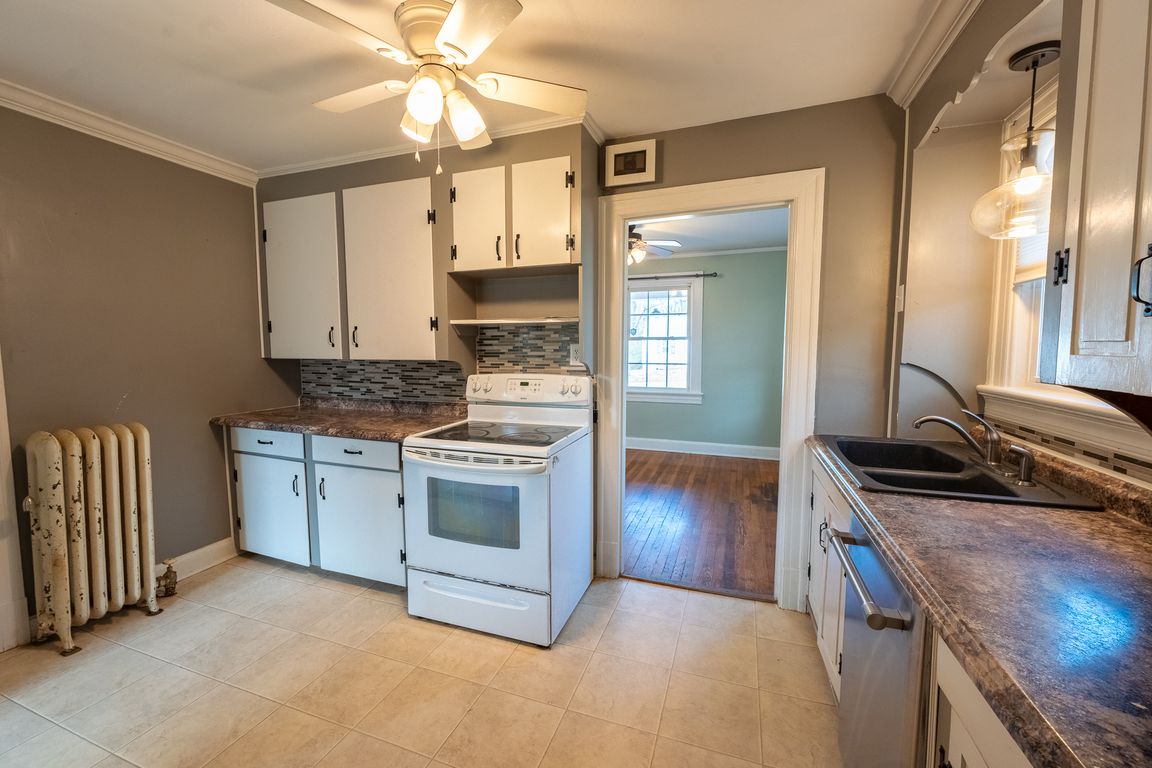
For salePrice cut: $1K (11/6)
$204,500
3beds
1,340sqft
4610 Alabama Ave, Lynchburg, VA 24502
3beds
1,340sqft
Single family residence
Built in 1927
6,011 sqft
Garage
$153 price/sqft
What's special
Quiet streetFlagstone pathCute porchLots of windowsHardwood floorsArched doorways
Back on the Market! Check out this charming brick two-story home on a quiet street! The flagstone path and cute porch welcome you to this home in the heart of Lynchburg. Hardwood floors, arched doorways and lots of windows make this home a great choice. Upstairs boasts 3 bedrooms and a ...
- 255 days |
- 1,823 |
- 113 |
Source: LMLS,MLS#: 357431 Originating MLS: Lynchburg Board of Realtors
Originating MLS: Lynchburg Board of Realtors
Travel times
Kitchen
Living Room
Primary Bedroom
Zillow last checked: 8 hours ago
Listing updated: November 06, 2025 at 08:39am
Listed by:
Kristen Lee Massie 434-660-9223 porchswingrealtyllc@gmail.com,
KW Metro Center
Source: LMLS,MLS#: 357431 Originating MLS: Lynchburg Board of Realtors
Originating MLS: Lynchburg Board of Realtors
Facts & features
Interior
Bedrooms & bathrooms
- Bedrooms: 3
- Bathrooms: 2
- Full bathrooms: 1
- 1/2 bathrooms: 1
Primary bedroom
- Level: Second
- Area: 195
- Dimensions: 15 x 13
Bedroom
- Dimensions: 0 x 0
Bedroom 2
- Level: Second
- Area: 99
- Dimensions: 11 x 9
Bedroom 3
- Level: Second
- Area: 143
- Dimensions: 13 x 11
Bedroom 4
- Area: 0
- Dimensions: 0 x 0
Bedroom 5
- Area: 0
- Dimensions: 0 x 0
Dining room
- Level: First
- Area: 169
- Dimensions: 13 x 13
Family room
- Area: 0
- Dimensions: 0 x 0
Great room
- Area: 0
- Dimensions: 0 x 0
Kitchen
- Level: First
- Area: 104
- Dimensions: 13 x 8
Living room
- Level: First
- Area: 165
- Dimensions: 15 x 11
Office
- Area: 0
- Dimensions: 0 x 0
Heating
- Steam-Oil
Cooling
- Window Unit(s)
Appliances
- Included: Dishwasher, Electric Range, Refrigerator, Electric Water Heater
- Laundry: In Basement, Dryer Hookup, Washer Hookup
Features
- Ceiling Fan(s), Drywall, Plaster, Separate Dining Room
- Flooring: Hardwood, Vinyl
- Basement: Exterior Entry,Full,Interior Entry,Walk-Out Access
- Attic: Access
- Number of fireplaces: 1
- Fireplace features: 1 Fireplace, Living Room
Interior area
- Total structure area: 1,340
- Total interior livable area: 1,340 sqft
- Finished area above ground: 1,340
- Finished area below ground: 0
Video & virtual tour
Property
Parking
- Parking features: Paved Drive
- Has garage: Yes
- Has uncovered spaces: Yes
Features
- Levels: Two
- Stories: 2
- Patio & porch: Patio, Porch
Lot
- Size: 6,011.28 Square Feet
- Features: Landscaped
Details
- Parcel number: 05612047
Construction
Type & style
- Home type: SingleFamily
- Architectural style: Two Story
- Property subtype: Single Family Residence
Materials
- Brick
- Roof: Shingle
Condition
- Year built: 1927
Utilities & green energy
- Electric: AEP/Appalachian Powr
- Sewer: City
- Water: City
Community & HOA
Location
- Region: Lynchburg
Financial & listing details
- Price per square foot: $153/sqft
- Tax assessed value: $211,800
- Annual tax amount: $1,500
- Date on market: 2/28/2025
- Cumulative days on market: 244 days