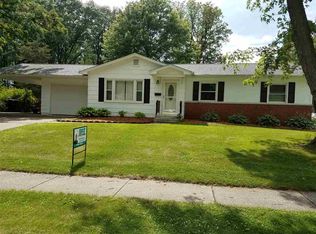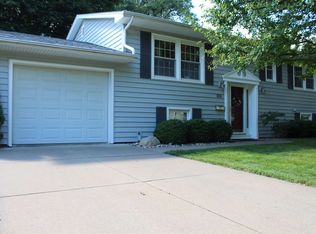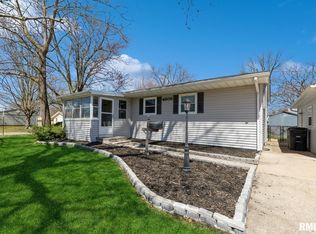Sold for $173,000 on 07/16/25
$173,000
4610 24th Ave, Rock Island, IL 61201
2beds
1,480sqft
Single Family Residence, Residential
Built in 1964
7,820 Square Feet Lot
$176,100 Zestimate®
$117/sqft
$1,485 Estimated rent
Home value
$176,100
$150,000 - $208,000
$1,485/mo
Zestimate® history
Loading...
Owner options
Explore your selling options
What's special
Welcome to easy living in this beautifully maintained 2-bedroom, 1-bath ranch home with a finished WALKOUT basement. Perfect for anyone looking for comfort, convenience, and a touch of extra space! Step inside to find a bright, open layout with a cozy living area and a functional kitchen. The two spacious bedrooms offer ample space, while the full bathroom is stylish and updated for modern comfort. Downstairs, the fully finished walk-out basement is a true gem—featuring a built-in bar and plenty of space for entertaining, a game room, or even a home office. Whether you’re hosting guests or relaxing on your own, this space offers endless possibilities. Outside, enjoy a private, fenced-in yard—ideal for pets, gardening, or simply soaking up the sunshine. With single-level living on the main floor and additional space below, this home offers the best of both worlds. Don’t miss your chance to own this move-in ready gem—schedule a showing today!
Zillow last checked: 8 hours ago
Listing updated: July 16, 2025 at 01:01pm
Listed by:
Steven Ciha steven@noltingteam.com,
RE/MAX Concepts Bettendorf,
Beth Nolting,
RE/MAX Concepts Bettendorf
Bought with:
Katie Ohrt, S72409000/475.215028
BUY SELL BUILD QC - Real Broker, LLC
Source: RMLS Alliance,MLS#: QC4262987 Originating MLS: Quad City Area Realtor Association
Originating MLS: Quad City Area Realtor Association

Facts & features
Interior
Bedrooms & bathrooms
- Bedrooms: 2
- Bathrooms: 2
- Full bathrooms: 2
Bedroom 1
- Level: Main
- Dimensions: 17ft 0in x 12ft 0in
Bedroom 2
- Level: Main
- Dimensions: 11ft 0in x 10ft 0in
Other
- Area: 528
Kitchen
- Level: Main
- Dimensions: 12ft 0in x 15ft 0in
Laundry
- Level: Basement
- Dimensions: 6ft 0in x 3ft 0in
Living room
- Level: Main
- Dimensions: 16ft 0in x 15ft 0in
Main level
- Area: 952
Recreation room
- Level: Basement
- Dimensions: 33ft 0in x 16ft 0in
Heating
- Forced Air
Cooling
- Central Air
Appliances
- Included: Microwave, Refrigerator, Gas Water Heater
Features
- Basement: Finished,Full
Interior area
- Total structure area: 952
- Total interior livable area: 1,480 sqft
Property
Parking
- Total spaces: 1
- Parking features: Attached, Paved
- Attached garage spaces: 1
- Details: Number Of Garage Remotes: 1
Features
- Pool features: Above Ground
Lot
- Size: 7,820 sqft
- Dimensions: 115 x 68
- Features: Level
Details
- Parcel number: 1707201001
Construction
Type & style
- Home type: SingleFamily
- Architectural style: Ranch
- Property subtype: Single Family Residence, Residential
Materials
- Block, Vinyl Siding
- Foundation: Block
- Roof: Shingle
Condition
- New construction: No
- Year built: 1964
Utilities & green energy
- Sewer: Public Sewer
- Water: Public
Community & neighborhood
Location
- Region: Rock Island
- Subdivision: Orchard Grove
Other
Other facts
- Road surface type: Paved
Price history
| Date | Event | Price |
|---|---|---|
| 7/16/2025 | Sold | $173,000+2.4%$117/sqft |
Source: | ||
| 5/13/2025 | Pending sale | $169,000$114/sqft |
Source: | ||
| 5/7/2025 | Listed for sale | $169,000+20.7%$114/sqft |
Source: | ||
| 7/8/2021 | Sold | $140,000$95/sqft |
Source: Public Record | ||
Public tax history
| Year | Property taxes | Tax assessment |
|---|---|---|
| 2024 | $4,318 +9.3% | $48,903 +9.3% |
| 2023 | $3,949 +14.9% | $44,742 +13% |
| 2022 | $3,437 +22.4% | $39,597 +5.3% |
Find assessor info on the county website
Neighborhood: 61201
Nearby schools
GreatSchools rating
- 7/10Denkmann Elementary SchoolGrades: K-6Distance: 0.5 mi
- 3/10Washington Jr High SchoolGrades: 7-8Distance: 0.9 mi
- 2/10Rock Island High SchoolGrades: 9-12Distance: 2.1 mi
Schools provided by the listing agent
- High: Rock Island
Source: RMLS Alliance. This data may not be complete. We recommend contacting the local school district to confirm school assignments for this home.

Get pre-qualified for a loan
At Zillow Home Loans, we can pre-qualify you in as little as 5 minutes with no impact to your credit score.An equal housing lender. NMLS #10287.


