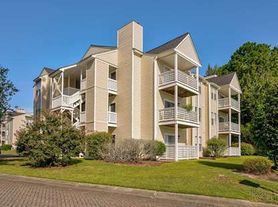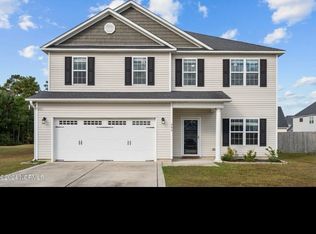This stunning 4-bedroom, 2-bathroom residence, located in the desirable Towne Point community of Onslow Bay, offers a wealth of luxurious amenities. The home features a split bedroom floorplan, providing ample privacy and space. The main level primary bedroom boasts a beautiful trey ceiling, two walk-in closets and an en-suite bathroom with a deep soaking tub, walk-in shower, and his/her sinks. The eat-in kitchen is a chef's delight, equipped with a stainless steel appliance package and granite countertops. The open living area is accentuated by an electric fireplace, creating a warm and inviting atmosphere. Off the kitchen sliding doors you'll find an extended partially covered patio overlooking a privacy fenced yard, perfect for outdoor entertaining. The property comes with a washer/dryer (as is). 2 pets with owner approval, $150 non-refundable pet fee per pet, no bully breeds. As a resident of Towne Point, you'll also have access to a community pool. This home is a perfect blend of comfort and modern living.
House for rent
$2,300/mo
461 Worsley Way, Jacksonville, NC 28546
4beds
2,375sqft
Price may not include required fees and charges.
Single family residence
Available now
Cats, dogs OK
-- A/C
In unit laundry
-- Parking
Fireplace
What's special
Electric fireplaceEat-in kitchenPrivacy fenced yardSplit bedroom floorplanGranite countertopsExtended partially covered patioStainless steel appliance package
- 32 days |
- -- |
- -- |
Travel times
Looking to buy when your lease ends?
Get a special Zillow offer on an account designed to grow your down payment. Save faster with up to a 6% match & an industry leading APY.
Offer exclusive to Foyer+; Terms apply. Details on landing page.
Facts & features
Interior
Bedrooms & bathrooms
- Bedrooms: 4
- Bathrooms: 2
- Full bathrooms: 2
Heating
- Fireplace
Appliances
- Included: Dryer, Washer
- Laundry: In Unit
Features
- Walk-In Closet(s)
- Has fireplace: Yes
Interior area
- Total interior livable area: 2,375 sqft
Property
Parking
- Details: Contact manager
Features
- Patio & porch: Patio
- Exterior features: 2 Pets with Owner Approval, 4BR/2Bath, Deep Soaking Tub, Eat in Kitchen, Granite Countertops, His/Her Sinks, LVP Flooring, Main Level Primary Bedroom, Package Receiving, Split Bedroom Floorplan, Towne Point, Trey Ceiling, Walk in Shower
- Has private pool: Yes
- Fencing: Fenced Yard
Details
- Parcel number: 170832
Construction
Type & style
- Home type: SingleFamily
- Property subtype: Single Family Residence
Community & HOA
HOA
- Amenities included: Pool
Location
- Region: Jacksonville
Financial & listing details
- Lease term: Contact For Details
Price history
| Date | Event | Price |
|---|---|---|
| 9/13/2025 | Listed for rent | $2,300$1/sqft |
Source: Hive MLS #100530572 | ||
| 10/7/2022 | Sold | $339,000$143/sqft |
Source: | ||
| 4/8/2022 | Pending sale | $339,000$143/sqft |
Source: | ||
| 4/4/2022 | Price change | $339,000+1.8%$143/sqft |
Source: | ||
| 2/28/2022 | Price change | $333,000+3.1%$140/sqft |
Source: | ||

