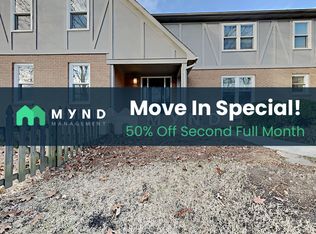Beautiful split-level living situated on a large, secluded lot. Grab a cup of coffee & enjoy your covered deck year round. 4 spacious bedrooms, 3 full baths (2 have been remodeled), bright, sunny kitchen and lots of storage! 2-car garage PLUS storage building for tools & lawn equipment. New roof (2020); New appliances (2019); new windows/soffits/siding, leaf guard gutters, new insulation in attic! Come see this beauty! Won't last long in the 28025! **$4k decor allowance with full price offer**
This property is off market, which means it's not currently listed for sale or rent on Zillow. This may be different from what's available on other websites or public sources.
