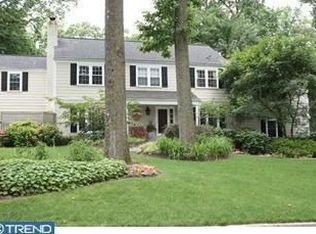Welcome to 461 Woodcrest Road: Located in a wonderful, quiet neighborhood on a mature, wooded lot in the award winning T/E school district, this sun-filled home features a spacious open floor plan, surround sound, custom built-ins and hardwood flooring throughout. The large gourmet kitchen boasts an abundance of Kountry Kraft custom cabinets, granite counters, Sub-Zero refrigerator, vaulted ceilings with skylights, and a luminous breakfast area. Large paned windows flood the room with natural light, which leads to an adjacent screened in porch, perfect for summer dining. Opposite the breakfast area is the formal dining room, which when combined can comfortably accommodate large family gatherings. The main living room features a wood burning fireplace, accent lighting, and custom built-ins and flows seamlessly into the bright and open family room, with more custom cabinetry, a large sliding glass panel door and corner window, which creates the perfect reading nook. Off the family room you'll find a sizable in-law/master suite (currently used as an office), en-suite bath and another wall of glass sliding doors. Both sliders lead to a large wrap-around TimberTech deck with views of the professional landscaped backyard with flagstone pavers, several garden walls and a private heated pool and spa - great for entertaining! The second floor features a spectacular master bedroom suite which is an oasis in itself. Featuring a recessed tray ceiling with custom lighting, His and Hers fitted walk-in closets, make-up area, and private office that can be converted into an even larger closet, the master suite will not disappoint. A convenient 2nd floor laundry, three more sizable bedrooms and two more baths complete the second floor. Enjoy the fully finished 1600 sq. ft. lower level (total sq. ft. over 5500) with large game room, media room, and even a private workout room. Close to numerous stores, restaurants, and the Strafford train station, 461 Woodcrest Road is a beautiful place to call home. All this and Super LOW taxes, too! Schedule your appointment today!
This property is off market, which means it's not currently listed for sale or rent on Zillow. This may be different from what's available on other websites or public sources.
