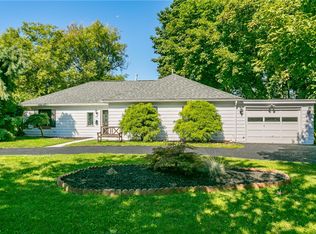Closed
$319,000
461 Winona Blvd, Rochester, NY 14617
2beds
1,719sqft
Single Family Residence
Built in 1954
0.35 Acres Lot
$342,900 Zestimate®
$186/sqft
$2,351 Estimated rent
Maximize your home sale
Get more eyes on your listing so you can sell faster and for more.
Home value
$342,900
$315,000 - $374,000
$2,351/mo
Zestimate® history
Loading...
Owner options
Explore your selling options
What's special
Charming, spacious Cape Cod that is on a private lot. Back yard look at forever wild. You can have your own private oasis with pool and two nice size decks. This home has hardwood floors upstairs and down. Also, spacious living room has a gas fireplace and The full basement is partially finished for additional living with a gas fireplace. Custom cabinets in the kitchen. Stainless Steel appliances. Thee is a possible space for a 3rd bedroom. Many updates have been done ....Furnace/Ac 2022. Home has a spacious living room Newer Anderson window Sky light (2021) and two patio doors Deck and pool 2020. Custom blinds Delayed negotiations until 5/14/2024 @ 12 noon.
Zillow last checked: 8 hours ago
Listing updated: July 03, 2024 at 10:08am
Listed by:
Brenda G. Swanger 585-315-2734,
Howard Hanna
Bought with:
Erica C. Walther Schlaefer, 30SC0993845
Keller Williams Realty Greater Rochester
Source: NYSAMLSs,MLS#: R1536122 Originating MLS: Rochester
Originating MLS: Rochester
Facts & features
Interior
Bedrooms & bathrooms
- Bedrooms: 2
- Bathrooms: 2
- Full bathrooms: 1
- 1/2 bathrooms: 1
- Main level bathrooms: 1
Other
- Level: First
Heating
- Gas, Forced Air
Cooling
- Central Air
Appliances
- Included: Dishwasher, Disposal, Gas Oven, Gas Range, Gas Water Heater, Refrigerator
- Laundry: In Basement
Features
- Breakfast Bar, Ceiling Fan(s), Cathedral Ceiling(s), Den, Separate/Formal Dining Room, Eat-in Kitchen, Separate/Formal Living Room, Sliding Glass Door(s), Solid Surface Counters, Skylights, Window Treatments
- Flooring: Carpet, Ceramic Tile, Hardwood, Varies, Vinyl
- Doors: Sliding Doors
- Windows: Drapes, Skylight(s), Thermal Windows
- Basement: Full,Partially Finished
- Number of fireplaces: 2
Interior area
- Total structure area: 1,719
- Total interior livable area: 1,719 sqft
Property
Parking
- Total spaces: 2.5
- Parking features: Attached, Electricity, Garage, Storage, Water Available, Driveway, Garage Door Opener
- Attached garage spaces: 2.5
Features
- Levels: Two
- Stories: 2
- Patio & porch: Deck
- Exterior features: Blacktop Driveway, Deck, Pool
- Pool features: Above Ground
Lot
- Size: 0.35 Acres
- Dimensions: 88 x 217
- Features: Pie Shaped Lot, Residential Lot
Details
- Parcel number: 2634000761300002002000
- Special conditions: Standard
Construction
Type & style
- Home type: SingleFamily
- Architectural style: Cape Cod
- Property subtype: Single Family Residence
Materials
- Cedar, Wood Siding, Copper Plumbing
- Foundation: Block
- Roof: Asphalt
Condition
- Resale
- Year built: 1954
Utilities & green energy
- Electric: Circuit Breakers
- Sewer: Connected
- Water: Connected, Public
- Utilities for property: Cable Available, High Speed Internet Available, Sewer Connected, Water Connected
Green energy
- Energy efficient items: HVAC
Community & neighborhood
Location
- Region: Rochester
- Subdivision: Seneca Park Oconnells Amd
Other
Other facts
- Listing terms: Cash,Conventional,FHA,VA Loan
Price history
| Date | Event | Price |
|---|---|---|
| 7/3/2024 | Sold | $319,000+23.2%$186/sqft |
Source: | ||
| 5/16/2024 | Pending sale | $259,000$151/sqft |
Source: | ||
| 5/7/2024 | Listed for sale | $259,000$151/sqft |
Source: | ||
Public tax history
| Year | Property taxes | Tax assessment |
|---|---|---|
| 2024 | -- | $188,000 |
| 2023 | -- | $188,000 +28.9% |
| 2022 | -- | $145,800 |
Find assessor info on the county website
Neighborhood: 14617
Nearby schools
GreatSchools rating
- 9/10Briarwood SchoolGrades: K-3Distance: 0.5 mi
- 6/10Dake Junior High SchoolGrades: 7-8Distance: 1 mi
- 8/10Irondequoit High SchoolGrades: 9-12Distance: 1 mi
Schools provided by the listing agent
- District: West Irondequoit
Source: NYSAMLSs. This data may not be complete. We recommend contacting the local school district to confirm school assignments for this home.
