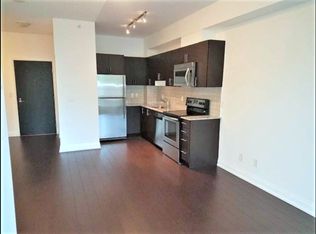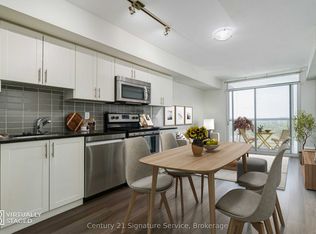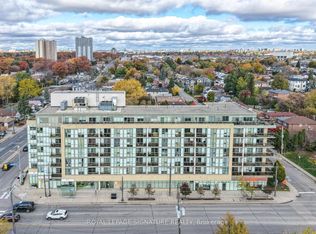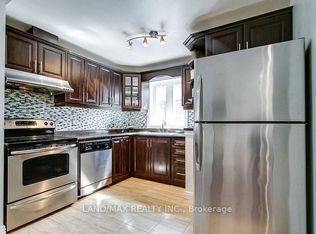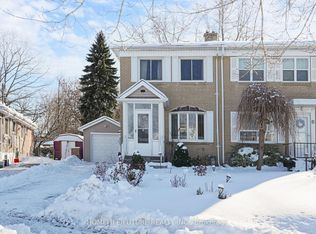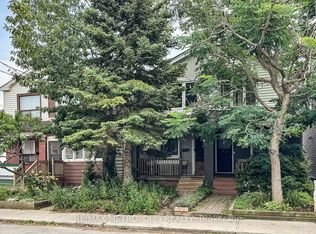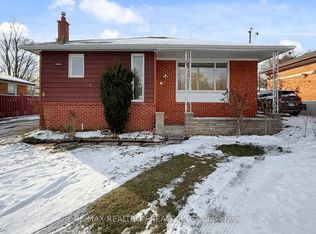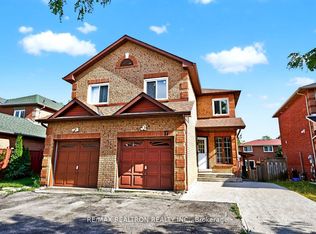Welcome to this beautifully renovated home offering the perfect combination of modern finishes and timeless character. Step inside to discover bright, open spaces featuring hardwood floors throughout and an inviting flow from room to room. The chef-inspired kitchen showcases stainless steel appliances, sleek granite countertops, and stylish under-cabinet lighting for a polished touch. A beautifully designed staircase with rich oak treads and iron pickets adds elegance to the home's interior. Upstairs, two spacious bedrooms provide comfort and versatility, while the fully finished basement includes a private bedroom and a full washroom ideal for guests, an office, or additional living space. This move in ready home truly blends quality, comfort, and style.
For sale
C$749,900
461 Warden Ave, Toronto, ON M1L 3Y9
3beds
2baths
Single Family Residence
Built in ----
2,101.48 Square Feet Lot
$-- Zestimate®
C$--/sqft
C$-- HOA
What's special
Hardwood floorsBright open spacesChef-inspired kitchenStainless steel appliancesSleek granite countertopsUnder-cabinet lightingBeautifully designed staircase
- 41 days |
- 101 |
- 5 |
Zillow last checked: 8 hours ago
Listing updated: November 04, 2025 at 08:45pm
Listed by:
RE/MAX METROPOLIS REALTY
Source: TRREB,MLS®#: E12507484 Originating MLS®#: Toronto Regional Real Estate Board
Originating MLS®#: Toronto Regional Real Estate Board
Facts & features
Interior
Bedrooms & bathrooms
- Bedrooms: 3
- Bathrooms: 2
Heating
- Forced Air, Gas
Cooling
- Central Air
Features
- Other
- Basement: Finished
- Has fireplace: No
Interior area
- Living area range: 700-1100 null
Video & virtual tour
Property
Parking
- Total spaces: 2
- Parking features: Available
Features
- Stories: 2
- Pool features: None
Lot
- Size: 2,101.48 Square Feet
Construction
Type & style
- Home type: SingleFamily
- Property subtype: Single Family Residence
Materials
- Stucco (Plaster)
- Foundation: Other
- Roof: Shingle
Utilities & green energy
- Sewer: Sewer
Community & HOA
Location
- Region: Toronto
Financial & listing details
- Annual tax amount: C$3,227
- Date on market: 11/4/2025
RE/MAX METROPOLIS REALTY
By pressing Contact Agent, you agree that the real estate professional identified above may call/text you about your search, which may involve use of automated means and pre-recorded/artificial voices. You don't need to consent as a condition of buying any property, goods, or services. Message/data rates may apply. You also agree to our Terms of Use. Zillow does not endorse any real estate professionals. We may share information about your recent and future site activity with your agent to help them understand what you're looking for in a home.
Price history
Price history
Price history is unavailable.
Public tax history
Public tax history
Tax history is unavailable.Climate risks
Neighborhood: Oakridge
Nearby schools
GreatSchools rating
No schools nearby
We couldn't find any schools near this home.
- Loading
