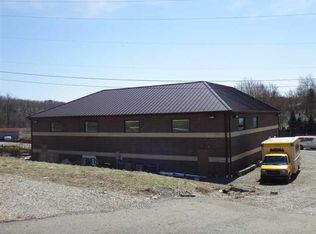Sold for $165,000 on 09/23/25
$165,000
461 Walnut Hill Rd S, Uniontown, PA 15401
4beds
2,294sqft
Single Family Residence
Built in 1920
10,018.8 Square Feet Lot
$166,400 Zestimate®
$72/sqft
$1,450 Estimated rent
Home value
$166,400
$128,000 - $215,000
$1,450/mo
Zestimate® history
Loading...
Owner options
Explore your selling options
What's special
Spacious 4-bedroom home in South Union Twp, within the Laurel Highlands School District. Originally a duplex, this property has been transformed into a single, expansive residence. The first floor features a large master bedroom with an en-suite bathroom, a convenient mudroom with laundry hookups, a massive living room, a dining room, and a fully equipped kitchen. Upstairs, you’ll find a second master bedroom, two additional bedrooms, and a toilet. Enjoy a private covered back porch, perfect for relaxation, along with off-street parking and a sturdy all-block 2-car garage. Ideal for those seeking space, privacy, and modern amenities in a prime location.
Zillow last checked: 8 hours ago
Listing updated: September 23, 2025 at 12:31pm
Listed by:
Bruce Roby 724-437-7539,
RE/MAX PROFESSIONALS
Bought with:
Zachary Guzman, RS370929
RE/MAX SELECT REALTY
Source: WPMLS,MLS#: 1712237 Originating MLS: West Penn Multi-List
Originating MLS: West Penn Multi-List
Facts & features
Interior
Bedrooms & bathrooms
- Bedrooms: 4
- Bathrooms: 2
- Full bathrooms: 1
- 1/2 bathrooms: 1
Primary bedroom
- Level: Main
- Dimensions: 14x10
Primary bedroom
- Level: Upper
- Dimensions: 29x13
Bedroom 3
- Level: Upper
- Dimensions: 13x11
Bedroom 4
- Level: Upper
- Dimensions: 13x11
Bonus room
- Level: Main
- Dimensions: 14x10
Dining room
- Level: Main
- Dimensions: 14x13
Entry foyer
- Level: Main
- Dimensions: 30x6
Kitchen
- Level: Main
- Dimensions: 14x10
Living room
- Level: Main
- Dimensions: 29x12
Heating
- Forced Air, Oil
Appliances
- Included: Some Electric Appliances, Dishwasher, Disposal, Microwave, Refrigerator, Stove
Features
- Kitchen Island, Window Treatments
- Flooring: Laminate, Carpet
- Windows: Window Treatments
- Basement: Full,Walk-Out Access
Interior area
- Total structure area: 2,294
- Total interior livable area: 2,294 sqft
Property
Parking
- Total spaces: 5
- Parking features: Detached, Garage, Off Street, Garage Door Opener
- Has garage: Yes
Features
- Levels: Two
- Stories: 2
Lot
- Size: 10,018 sqft
- Dimensions: 82 x 121 x 79 x 123
Construction
Type & style
- Home type: SingleFamily
- Architectural style: Two Story
- Property subtype: Single Family Residence
Materials
- Frame
- Roof: Asphalt
Condition
- Resale
- Year built: 1920
Utilities & green energy
- Sewer: Public Sewer
- Water: Public
Community & neighborhood
Location
- Region: Uniontown
Price history
| Date | Event | Price |
|---|---|---|
| 9/23/2025 | Sold | $165,000$72/sqft |
Source: | ||
| 9/23/2025 | Pending sale | $165,000$72/sqft |
Source: | ||
| 7/24/2025 | Contingent | $165,000$72/sqft |
Source: | ||
| 7/17/2025 | Listed for sale | $165,000$72/sqft |
Source: | ||
Public tax history
Tax history is unavailable.
Neighborhood: 15401
Nearby schools
GreatSchools rating
- 4/10Hatfield El SchoolGrades: K-5Distance: 2 mi
- 4/10Laurel Highlands Middle SchoolGrades: 6-8Distance: 1.3 mi
- 4/10Laurel Highlands Senior High SchoolGrades: 9-12Distance: 3.6 mi
Schools provided by the listing agent
- District: Laurel High
Source: WPMLS. This data may not be complete. We recommend contacting the local school district to confirm school assignments for this home.

Get pre-qualified for a loan
At Zillow Home Loans, we can pre-qualify you in as little as 5 minutes with no impact to your credit score.An equal housing lender. NMLS #10287.
