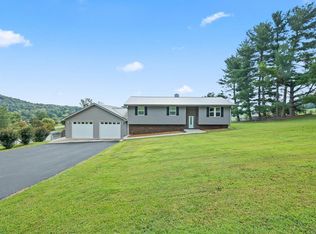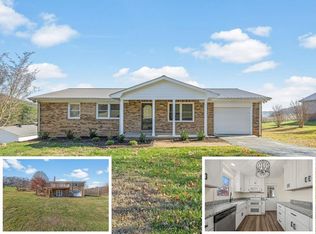Huge home, Small price! This hot 4 bedroom 3 bath home is amazing! Located in a very desirable area of Overton County, you will find this to a beautiful and well built home. Plenty of room for a large or growing family. Very well updated and spacious. Check out the master bedroom - Huge! Kitchen is well equipped with all the cabinetry you could ever need. Lower level has a bonus room with additional bedrooms and bath, perfect for visitors. Don't forget the true mancave/workshop in the basement. Metal workshop/garage with concrete pad is a plus. Sitting on a little over one acre with large back deck and pool with amazing views of the valley below, it is perfect for entertaining family and friends. This home has been well taken care of with special attention to detail to insure quality and value. Golf course, pool and clubhouse are at your disposal. What are you waiting for! Come get your dream home today!
This property is off market, which means it's not currently listed for sale or rent on Zillow. This may be different from what's available on other websites or public sources.


