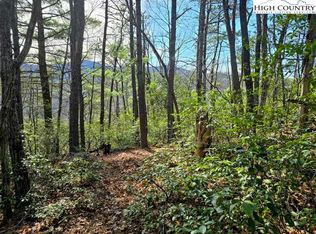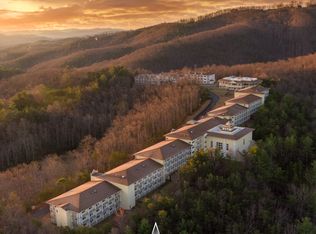Sold for $965,000
$965,000
461 Summit Rise, Boone, NC 28607
4beds
4,677sqft
Single Family Residence
Built in 2003
5.46 Acres Lot
$953,900 Zestimate®
$206/sqft
$5,610 Estimated rent
Home value
$953,900
$792,000 - $1.14M
$5,610/mo
Zestimate® history
Loading...
Owner options
Explore your selling options
What's special
Welcome to this exquisite 4,600+ square foot home, a true blend of luxury and comfort nestled in the heart of the Blue Ridge Mountains. Designed with cedar siding, the home harmonizes beautifully with its natural surroundings. Large panoramic windows offer stunning views of the mountains and lush landscape, while expansive wrap-around covered decks invite you to enjoy the serene outdoors. A charming stone pathway guides you to the elegant front entrance. Inside, the foyer opens to a thoughtfully designed layout connecting the living, dining, and kitchen areas. The living room, with its focal fireplace and built-ins, is complemented by rich hardwood floors and elegant trim throughout. The gourmet kitchen is a chef’s dream, featuring stainless steel appliances, a spacious center island, ample custom cabinetry, and generous counter space. Adjacent to the kitchen is a versatile bonus room perfect as a walk-in pantry. The first-floor primary bedroom offers five closets, an en-suite bathroom, and
French doors leading to an outdoor stone patio. A bonus room or home office is also conveniently located on this level. Upstairs, the home features three additional bedrooms. The true primary suite on this level is a retreat, complete with two covered balconies, a huge walk-in closet, cozy sitting loft or home office and a spa-like en-suite bathroom with a soaking tub, walk-in shower, and double vanity. The second floor also includes two additional bedrooms each with a private loft, an additional living room, another bonus room, and a full bathroom. Outside, the beautifully landscaped grounds feature a garden area, koi pond, and large deck ideal for lounging and entertaining. The property also includes a gazebo, pergola, storage shed/workshop, and access to nearby hiking trails, perfect for exploring Boone's natural beauty. This home in Heavenly Mountain offers a perfect blend of luxury, comfort, and natural beauty, making it an ideal setting for both relaxation and adventure.
Zillow last checked: 8 hours ago
Listing updated: July 14, 2025 at 09:53am
Listed by:
William Kelly 828-295-7337,
Howard Hanna Allen Tate Real Estate Blowing Rock
Bought with:
Todd Reeder, 267915
Century 21 Mountain Vistas
Source: High Country AOR,MLS#: 253592 Originating MLS: High Country Association of Realtors Inc.
Originating MLS: High Country Association of Realtors Inc.
Facts & features
Interior
Bedrooms & bathrooms
- Bedrooms: 4
- Bathrooms: 4
- Full bathrooms: 3
- 1/2 bathrooms: 1
Heating
- Electric, Forced Air, Heat Pump, Propane
Cooling
- Central Air
Appliances
- Included: Dryer, Dishwasher, Electric Cooktop, Gas Water Heater, Microwave, Refrigerator, Washer
- Laundry: Main Level
Features
- Attic
- Basement: None
- Attic: Floored,Walk-up
- Has fireplace: Yes
- Fireplace features: Gas
Interior area
- Total structure area: 4,677
- Total interior livable area: 4,677 sqft
- Finished area above ground: 4,677
- Finished area below ground: 0
Property
Parking
- Parking features: Carport, Driveway, Other, Paved, Private, See Remarks
- Has carport: Yes
- Has uncovered spaces: Yes
Features
- Levels: Three Or More
- Stories: 3
- Patio & porch: Covered, Multiple
- Exterior features: Storage, Paved Driveway
- Pool features: Community
- Has view: Yes
- View description: Long Range, Mountain(s)
- Waterfront features: Pond
Lot
- Size: 5.46 Acres
- Features: Cul-De-Sac
Details
- Additional structures: Shed(s)
- Parcel number: 2849713675000
Construction
Type & style
- Home type: SingleFamily
- Architectural style: Traditional
- Property subtype: Single Family Residence
Materials
- Cedar, Wood Frame
- Roof: Asphalt,Shingle
Condition
- Year built: 2003
Utilities & green energy
- Electric: Generator
- Sewer: Septic Permit 4 Bedroom
- Water: Private, Well
- Utilities for property: High Speed Internet Available
Community & neighborhood
Security
- Security features: Security System
Community
- Community features: Clubhouse, Fitness Center, Gated, Pool, Tennis Court(s)
Location
- Region: Boone
- Subdivision: Heavenly Mountain
HOA & financial
HOA
- Has HOA: Yes
- HOA fee: $350 monthly
Other
Other facts
- Listing terms: Cash,Conventional,New Loan
- Road surface type: Paved
Price history
| Date | Event | Price |
|---|---|---|
| 7/14/2025 | Sold | $965,000-3.4%$206/sqft |
Source: | ||
| 7/10/2025 | Pending sale | $999,000$214/sqft |
Source: | ||
| 6/8/2025 | Contingent | $999,000$214/sqft |
Source: | ||
| 6/1/2025 | Price change | $999,000-31.1%$214/sqft |
Source: | ||
| 2/6/2025 | Listed for sale | $1,450,000$310/sqft |
Source: | ||
Public tax history
| Year | Property taxes | Tax assessment |
|---|---|---|
| 2024 | $2,954 | $754,200 |
| 2023 | $2,954 +0.8% | $754,200 |
| 2022 | $2,931 +3.8% | $754,200 +27.2% |
Find assessor info on the county website
Neighborhood: 28607
Nearby schools
GreatSchools rating
- 7/10Parkway ElementaryGrades: PK-8Distance: 4.1 mi
- 8/10Watauga HighGrades: 9-12Distance: 6.4 mi
Schools provided by the listing agent
- Elementary: Parkway
- High: Watauga
Source: High Country AOR. This data may not be complete. We recommend contacting the local school district to confirm school assignments for this home.
Get pre-qualified for a loan
At Zillow Home Loans, we can pre-qualify you in as little as 5 minutes with no impact to your credit score.An equal housing lender. NMLS #10287.

