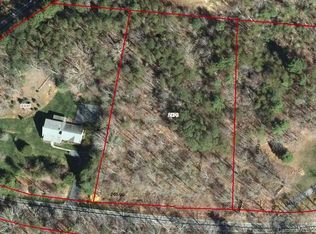Closed
$825,000
461 Sugar Hollow Rd, Fairview, NC 28730
2beds
2,406sqft
Single Family Residence
Built in 1985
2.82 Acres Lot
$-- Zestimate®
$343/sqft
$2,617 Estimated rent
Home value
Not available
Estimated sales range
Not available
$2,617/mo
Zestimate® history
Loading...
Owner options
Explore your selling options
What's special
Stately sitting on just shy of three acres in the idyllic farmlands of Sugar Hollow, prepare to feel a deep sense of calm and tranquility overtake you. Designer Frederick Oesch, founder of HGTV recognized Oesch Environmental Design, imagined this Swiss modernist residence to pursue simplicity and beauty in the underlying purpose with form following function. Two great rooms each with their own fireplace balance a floor plan of two sleeping rooms + private baths. A quiet yet stunning 2019 Bosch kitchen remodel will celebrate any cook. The expansive private back deck which, both covered & sun-soaked, allows for hydration in a large tub while deciphering bird calls. Generator. Rooted in a rich tradition of precision and craftsmanship, this home exudes sophistication & attention to detail as presented in a combination of white oak, cherry, and slate floors. A Berlin Garden gazebo calls out from another part of the acreage for quiet contemplation or celebratory al fresco dining. Exhale.
Zillow last checked: 8 hours ago
Listing updated: August 13, 2025 at 10:25am
Listing Provided by:
Carol Pennell pennell@ijbproperties.com,
Ivester Jackson Blackstream
Bought with:
DJ Golden
Connestee Falls Realty
Justin Golden
Connestee Falls Realty
Source: Canopy MLS as distributed by MLS GRID,MLS#: 4253237
Facts & features
Interior
Bedrooms & bathrooms
- Bedrooms: 2
- Bathrooms: 2
- Full bathrooms: 2
- Main level bedrooms: 2
Primary bedroom
- Level: Main
Bedroom s
- Features: Attic Other
- Level: Main
Bathroom full
- Level: Main
Bathroom full
- Level: Main
Basement
- Level: Basement
Great room
- Features: Open Floorplan, See Remarks
- Level: Main
Great room
- Level: Main
Kitchen
- Level: Main
Laundry
- Level: Main
Heating
- Central, Electric, Heat Pump
Cooling
- Central Air, Electric
Appliances
- Included: Microwave, Dishwasher, Down Draft, Dryer, Electric Water Heater, Gas Cooktop, Oven, Refrigerator with Ice Maker, Washer, Washer/Dryer
- Laundry: In Garage, Main Level
Features
- Breakfast Bar, Open Floorplan, Pantry, Walk-In Closet(s)
- Flooring: Carpet, Slate, Tile, Wood
- Doors: Sliding Doors, Storm Door(s)
- Windows: Insulated Windows, Skylight(s), Window Treatments
- Basement: Basement Shop,Exterior Entry,Storage Space
- Attic: Pull Down Stairs
- Fireplace features: Family Room, Great Room, Propane, Other - See Remarks
Interior area
- Total structure area: 2,406
- Total interior livable area: 2,406 sqft
- Finished area above ground: 2,406
- Finished area below ground: 0
Property
Parking
- Total spaces: 2
- Parking features: Driveway, Attached Garage, Garage Door Opener, Garage Faces Side, Garage Shop, Keypad Entry, Garage on Main Level
- Attached garage spaces: 2
- Has uncovered spaces: Yes
Features
- Levels: One
- Stories: 1
- Patio & porch: Covered, Deck, Front Porch, Other
- Exterior features: In-Ground Irrigation, Storage, Other - See Remarks
- Has spa: Yes
- Spa features: Heated
- Fencing: Partial,Wood
Lot
- Size: 2.82 Acres
- Features: Green Area, Level, Private, Wooded
Details
- Additional structures: Gazebo, Shed(s), Workshop
- Parcel number: 969586598300000
- Zoning: OU
- Special conditions: Standard
- Other equipment: Generator, Other - See Remarks
Construction
Type & style
- Home type: SingleFamily
- Architectural style: Contemporary,Modern
- Property subtype: Single Family Residence
Materials
- Stone, Wood
- Roof: Shingle
Condition
- New construction: No
- Year built: 1985
Utilities & green energy
- Sewer: Septic Installed
- Water: Well
- Utilities for property: Propane, Satellite Internet Available
Community & neighborhood
Security
- Security features: Security System, Smoke Detector(s)
Location
- Region: Fairview
- Subdivision: Sugar Hollow
Other
Other facts
- Listing terms: Cash,Conventional
- Road surface type: Asphalt, Paved
Price history
| Date | Event | Price |
|---|---|---|
| 8/13/2025 | Sold | $825,000-2.4%$343/sqft |
Source: | ||
| 7/3/2025 | Pending sale | $845,000$351/sqft |
Source: | ||
| 6/26/2025 | Listed for sale | $845,000+238%$351/sqft |
Source: | ||
| 6/20/1996 | Sold | $250,000$104/sqft |
Source: Agent Provided Report a problem | ||
Public tax history
| Year | Property taxes | Tax assessment |
|---|---|---|
| 2018 | $2,794 | $433,800 +23.3% |
| 2017 | $2,794 | $351,800 |
| 2016 | $2,794 +12% | $351,800 |
Find assessor info on the county website
Neighborhood: 28730
Nearby schools
GreatSchools rating
- 7/10Fairview ElementaryGrades: K-5Distance: 2.7 mi
- 7/10Cane Creek MiddleGrades: 6-8Distance: 4.4 mi
- 7/10A C Reynolds HighGrades: PK,9-12Distance: 6.8 mi
Schools provided by the listing agent
- Elementary: Fairview
- Middle: Fairview
- High: Reynolds
Source: Canopy MLS as distributed by MLS GRID. This data may not be complete. We recommend contacting the local school district to confirm school assignments for this home.
Get pre-qualified for a loan
At Zillow Home Loans, we can pre-qualify you in as little as 5 minutes with no impact to your credit score.An equal housing lender. NMLS #10287.
