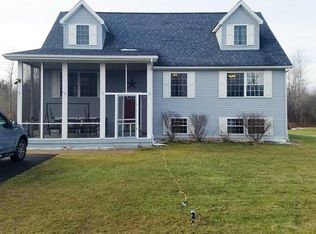Sold for $294,000
$294,000
461 Stafford Rd, Plattsburgh, NY 12901
3beds
2,859sqft
Single Family Residence
Built in 2006
0.92 Acres Lot
$325,100 Zestimate®
$103/sqft
$2,516 Estimated rent
Home value
$325,100
$257,000 - $410,000
$2,516/mo
Zestimate® history
Loading...
Owner options
Explore your selling options
What's special
Welcome to this charming raised ranch home nestled in a prime location, just minutes from I-87 for easy commuting. This home is designed for ease of living with an open concept design and the option for single-floor living if preferred.
The home features three bedrooms with the potential for a fourth, and two bathrooms. The primary suite is a true retreat, complete with a walk-in closet with built in cabinetry and ensuite bathroom, which features a double vanity and jetted tub. The vaulted ceiling in the great room creates an airy atmosphere ideal for relaxation or entertaining. While hardwood flooring throughout much of the home adds warmth and character. The kitchen boasts a large island, recessed lighting and a pantry for all of your storage needs.
Downstairs, a full finished basement offers additional living space, perfect for a home office, gym, or recreation room, ensuring there's plenty of room for everyone to spread out and enjoy. A new propane boiler and on-demand hot water system, ensures comfort and energy efficiency.
Outside, a level lot provides the perfect backdrop for outdoor activities and entertaining, while a three-car garage offers ample parking and storage space for vehicles and recreational gear.
Don't miss the opportunity to make this beautiful property your new home sweet home!
Zillow last checked: 8 hours ago
Listing updated: August 29, 2024 at 09:28pm
Listed by:
Carrie Bedore-Long,
RE/MAX North Country
Bought with:
Carrie Bedore-Long
RE/MAX North Country
Source: ACVMLS,MLS#: 201828
Facts & features
Interior
Bedrooms & bathrooms
- Bedrooms: 3
- Bathrooms: 2
- Full bathrooms: 2
- Main level bathrooms: 2
- Main level bedrooms: 3
Primary bedroom
- Features: Hardwood
- Level: First
- Area: 210 Square Feet
- Dimensions: 15 x 14
Bedroom 1
- Features: Carpet
- Level: First
- Area: 122.31 Square Feet
- Dimensions: 12.11 x 10.1
Bedroom 2
- Features: Carpet
- Level: First
- Area: 118.3 Square Feet
- Dimensions: 13 x 9.1
Primary bathroom
- Features: Vinyl
- Level: First
- Area: 99.22 Square Feet
- Dimensions: 8.2 x 12.1
Bathroom 1
- Features: Vinyl
- Level: First
- Area: 59.17 Square Feet
- Dimensions: 9.7 x 6.1
Den
- Features: Laminate Counters
- Level: Basement
- Area: 252 Square Feet
- Dimensions: 14 x 18
Dining room
- Features: Hardwood
- Level: First
- Area: 91.1 Square Feet
- Dimensions: 10 x 9.11
Exercise room
- Features: Other
- Level: Basement
- Area: 114 Square Feet
- Dimensions: 9.5 x 12
Game room
- Features: Cork
- Level: Basement
- Area: 518 Square Feet
- Dimensions: 14 x 37
Great room
- Features: Carpet
- Level: First
- Area: 260 Square Feet
- Dimensions: 20 x 13
Kitchen
- Features: Hardwood
- Level: First
- Area: 91.91 Square Feet
- Dimensions: 10.1 x 9.1
Laundry
- Features: Vinyl
- Level: First
- Area: 57.23 Square Feet
- Dimensions: 9.7 x 5.9
Living room
- Features: Hardwood
- Level: First
- Area: 200.1 Square Feet
- Dimensions: 14.5 x 13.8
Office
- Features: Laminate Counters
- Level: Basement
- Area: 169 Square Feet
- Dimensions: 13 x 13
Other
- Description: potential 4th bedroom
- Features: None
- Level: Basement
- Area: 224 Square Feet
- Dimensions: 16 x 14
Heating
- Baseboard, Hot Water, Propane, Propane Stove
Cooling
- Ceiling Fan(s)
Appliances
- Included: Dishwasher, Electric Cooktop, Electric Oven, Electric Range, Microwave, Refrigerator, Water Softener Owned
- Laundry: Laundry Room, Main Level
Features
- Ceiling Fan(s), Double Vanity, Kitchen Island, Open Floorplan, Pantry, Recessed Lighting, Vaulted Ceiling(s), Walk-In Closet(s)
- Flooring: Carpet, Cork, Hardwood, Laminate, Vinyl
- Doors: Sliding Doors
- Basement: Finished,Full
Interior area
- Total structure area: 3,128
- Total interior livable area: 2,859 sqft
- Finished area above ground: 1,678
- Finished area below ground: 1,181
Property
Parking
- Total spaces: 3
- Parking features: Garage Door Opener
- Attached garage spaces: 3
Features
- Levels: Two
- Stories: 2
- Exterior features: Rain Gutters
- Fencing: None
- Has view: Yes
- View description: Rural, Trees/Woods
Lot
- Size: 0.92 Acres
- Dimensions: 175 x 230
- Features: Back Yard, Front Yard, Level
- Topography: Level
Details
- Additional structures: Shed(s)
- Parcel number: 192.118.8
- Zoning: Residential
Construction
Type & style
- Home type: SingleFamily
- Architectural style: Raised Ranch
- Property subtype: Single Family Residence
Materials
- Vinyl Siding
- Foundation: Poured
- Roof: Asphalt
Condition
- Year built: 2006
Utilities & green energy
- Sewer: Private Sewer, Septic Tank
- Water: Private, Well
- Utilities for property: Electricity Connected, Internet Connected, Propane
Community & neighborhood
Security
- Security features: Carbon Monoxide Detector(s), Smoke Detector(s)
Location
- Region: Plattsburgh
Other
Other facts
- Listing agreement: Exclusive Right To Sell
- Listing terms: Cash,Conventional,FHA,VA Loan
- Road surface type: Paved
Price history
| Date | Event | Price |
|---|---|---|
| 7/30/2024 | Sold | $294,000-1.7%$103/sqft |
Source: | ||
| 5/24/2024 | Pending sale | $299,000$105/sqft |
Source: | ||
| 5/14/2024 | Listed for sale | $299,000+45.9%$105/sqft |
Source: | ||
| 10/1/2012 | Listing removed | $205,000+10.2%$72/sqft |
Source: CENTURY 21 Foote-Ryan #137817 Report a problem | ||
| 4/7/2011 | Sold | $186,000-9.3%$65/sqft |
Source: Public Record Report a problem | ||
Public tax history
| Year | Property taxes | Tax assessment |
|---|---|---|
| 2024 | -- | $283,500 +28.9% |
| 2023 | -- | $220,000 |
| 2022 | -- | $220,000 |
Find assessor info on the county website
Neighborhood: 12901
Nearby schools
GreatSchools rating
- 7/10Cumberland Head Elementary SchoolGrades: PK-5Distance: 5.2 mi
- 7/10Beekmantown Middle SchoolGrades: 6-8Distance: 3.1 mi
- 6/10Beekmantown High SchoolGrades: 9-12Distance: 3.1 mi
