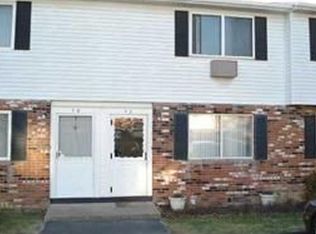Desirable FHA Approved Complex! This immaculate unit begins with its anticipated location a top park like views. Main level consists of a living room with large picture window and custom vertical blinds, pergo flooring offering durability and a detail touch of wainscoting flowing throughout first floor. The eat-in kitchen features newer vinyl flooring, abundant cabinetry, pantry, microwave, updated oven/range, refrigerator and dishwasher and a half bath with newer vanity and faucet. Upper level bedrooms are generous in size with pergo flooring and custom vertical blinds in each room while the master showcases a wall A/C unit and the 2nd bedroom a built-in storage compartment. The 2nd floor is completed by its full bath with a makeover consisting of a bath fitter tub, new vanity and new faucets for both sink and tub. The partially finished lower level adds another 150 sq.ft. of living space while the utility room allows for the furnished washer/dryer and second refrigerator. When all is finished inside there is backyard brick paver patio overlooking a scenic and private wooded area. With new vinyl thermo-pane windows, new architect shingle roof, two assigned parking spaces and nestled perfectly at the top of the complex for privacy, this home is destined to impress!
This property is off market, which means it's not currently listed for sale or rent on Zillow. This may be different from what's available on other websites or public sources.

