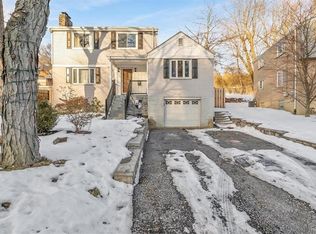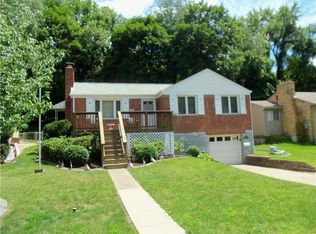Sold for $327,365
$327,365
461 Sleepy Hollow Rd, Pittsburgh, PA 15228
3beds
--sqft
Single Family Residence
Built in 1958
9,740.02 Square Feet Lot
$356,200 Zestimate®
$--/sqft
$2,133 Estimated rent
Home value
$356,200
$338,000 - $374,000
$2,133/mo
Zestimate® history
Loading...
Owner options
Explore your selling options
What's special
Classic 2 story Colonial, perfect in every way. Immaculate condition and meticulously maintained. 2 renovated Full Baths. Huge, completely remodeled Gameroom and sunfilled 1st Floor Family Rm. Updated Kitchen with Breakfast Bar and door to beautiful rear yard & deck. ThermoTwin Windows. Extensive auxiliary lighting added. Refinished Hardwoods both floors. Newer Roof 2019 plus gutters, downspouts, soffit & facia replaced. Newer HVAC - 2016. Water heater replaced 2017. Vinyl siding 2010. Rear yard re-graded. Attic insulated w/fan added 2014. Convenient to Town, T and so much more. Amazing condition, you won't want to miss this one!
Zillow last checked: 8 hours ago
Listing updated: February 22, 2023 at 11:59am
Listed by:
Vera Purcell 412-561-7400,
HOWARD HANNA REAL ESTATE SERVICES
Bought with:
Sabrina Geraci
HOWARD HANNA REAL ESTATE SERVICES
Source: WPMLS,MLS#: 1589157 Originating MLS: West Penn Multi-List
Originating MLS: West Penn Multi-List
Facts & features
Interior
Bedrooms & bathrooms
- Bedrooms: 3
- Bathrooms: 2
- Full bathrooms: 2
Primary bedroom
- Level: Upper
- Dimensions: 13x13
Bedroom 2
- Level: Upper
- Dimensions: 14x11
Bedroom 3
- Level: Upper
- Dimensions: 09x09
Dining room
- Level: Main
- Dimensions: 12x11
Entry foyer
- Level: Main
Family room
- Level: Lower
- Dimensions: 21x11
Game room
- Level: Lower
- Dimensions: 18x12
Kitchen
- Level: Main
- Dimensions: 12x09
Laundry
- Level: Lower
- Dimensions: 11x09
Living room
- Level: Main
- Dimensions: 18x13
Heating
- Forced Air, Gas
Cooling
- Central Air
Appliances
- Included: Some Gas Appliances, Dryer, Dishwasher, Disposal, Refrigerator, Stove, Washer
Features
- Pantry, Window Treatments
- Flooring: Ceramic Tile, Hardwood, Carpet
- Windows: Multi Pane, Screens, Window Treatments
- Basement: Walk-Out Access
Property
Parking
- Total spaces: 1
- Parking features: Built In, Garage Door Opener
- Has attached garage: Yes
Features
- Levels: Two
- Stories: 2
Lot
- Size: 9,740 sqft
- Dimensions: 0.2236
Details
- Parcel number: 0140K00130000000
Construction
Type & style
- Home type: SingleFamily
- Architectural style: Colonial,Two Story
- Property subtype: Single Family Residence
Materials
- Brick, Vinyl Siding
- Roof: Composition
Condition
- Resale
- Year built: 1958
Utilities & green energy
- Sewer: Public Sewer
- Water: Public
Community & neighborhood
Location
- Region: Pittsburgh
- Subdivision: Sunset Hills
Price history
| Date | Event | Price |
|---|---|---|
| 12/20/2025 | Listing removed | $2,500 |
Source: Zillow Rentals Report a problem | ||
| 11/15/2025 | Price change | $2,500-3.8% |
Source: Zillow Rentals Report a problem | ||
| 10/31/2025 | Listed for rent | $2,600-3.7% |
Source: Zillow Rentals Report a problem | ||
| 10/31/2025 | Listing removed | $369,000 |
Source: | ||
| 10/7/2025 | Listing removed | $2,700 |
Source: Zillow Rentals Report a problem | ||
Public tax history
| Year | Property taxes | Tax assessment |
|---|---|---|
| 2025 | $6,480 +8.9% | $161,600 |
| 2024 | $5,950 +776% | $161,600 +12.5% |
| 2023 | $679 | $143,600 |
Find assessor info on the county website
Neighborhood: Mount Lebanon
Nearby schools
GreatSchools rating
- 8/10Howe El SchoolGrades: K-5Distance: 0.4 mi
- 7/10Mellon Middle SchoolGrades: 6-8Distance: 1 mi
- 10/10Mt Lebanon Senior High SchoolGrades: 9-12Distance: 1.3 mi
Schools provided by the listing agent
- District: Mount Lebanon
Source: WPMLS. This data may not be complete. We recommend contacting the local school district to confirm school assignments for this home.
Get pre-qualified for a loan
At Zillow Home Loans, we can pre-qualify you in as little as 5 minutes with no impact to your credit score.An equal housing lender. NMLS #10287.

