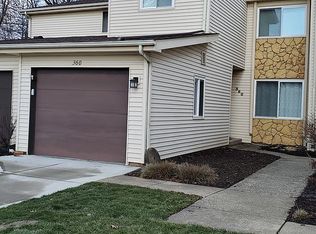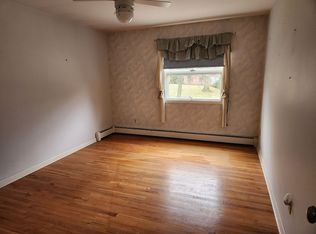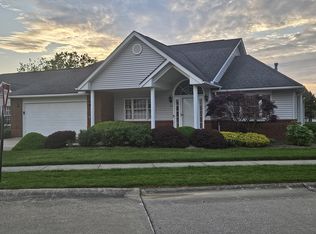Sold for $255,400
$255,400
461 Silvercreek Rd, Wadsworth, OH 44281
3beds
3,592sqft
SingleFamily
Built in 1888
0.38 Acres Lot
$347,900 Zestimate®
$71/sqft
$2,949 Estimated rent
Home value
$347,900
$299,000 - $400,000
$2,949/mo
Zestimate® history
Loading...
Owner options
Explore your selling options
What's special
Beautifully remodeled home showcasing hardwood floors in the living room, dining room and kitchen. New carpet and fresh paint throughout. Large bedrooms and a master en suite where the ambiance does not disappoint. This home had a structural remodeling in 1999 when the home was raised and a brand-new basement was put underneath the home. Don’t forget to relax in the back yard where your oasis awaits with an easily cared for salt water pool with a diving board, slide, and large deck spaces for entertaining or just sitting by the poolside. Sit and sip a drink or soda while enjoying the poorhouse bar as well. This home has many updates inside and out and is a must see. Call today to see your new home.
Facts & features
Interior
Bedrooms & bathrooms
- Bedrooms: 3
- Bathrooms: 4
- Full bathrooms: 2
- 3/4 bathrooms: 1
- 1/2 bathrooms: 1
Heating
- Other, Gas
Cooling
- Central
Appliances
- Included: Dishwasher, Microwave, Range / Oven, Refrigerator
Features
- Flooring: Carpet, Hardwood
- Basement: Finished
- Has fireplace: No
Interior area
- Total interior livable area: 3,592 sqft
Property
Parking
- Total spaces: 5
- Parking features: Garage - Attached
Features
- Exterior features: Other, Vinyl
Lot
- Size: 0.38 Acres
Details
- Parcel number: 04020D09152
Construction
Type & style
- Home type: SingleFamily
Materials
- Other
- Roof: Asphalt
Condition
- Year built: 1888
Community & neighborhood
Location
- Region: Wadsworth
Other
Other facts
- central_air_desc: Central A/C
- has_security_system_fl: Y
- heating_desc: Hot Water,Steam
Price history
| Date | Event | Price |
|---|---|---|
| 7/4/2025 | Listing removed | -- |
Source: Owner Report a problem | ||
| 4/9/2025 | Listed for sale | $425,900+0.2%$119/sqft |
Source: | ||
| 3/23/2025 | Listing removed | $424,900$118/sqft |
Source: | ||
| 3/11/2025 | Price change | $424,900-2.3%$118/sqft |
Source: | ||
| 2/24/2025 | Price change | $434,900-3.3%$121/sqft |
Source: | ||
Public tax history
Tax history is unavailable.
Find assessor info on the county website
Neighborhood: 44281
Nearby schools
GreatSchools rating
- 7/10Sharon Elementary SchoolGrades: K-5,8Distance: 2.5 mi
- 8/10Highland Middle SchoolGrades: 6-9,11Distance: 6.3 mi
- 8/10Highland High SchoolGrades: 9-12Distance: 6.4 mi
Schools provided by the listing agent
- District: Wadsworth CSD
Source: The MLS. This data may not be complete. We recommend contacting the local school district to confirm school assignments for this home.
Get a cash offer in 3 minutes
Find out how much your home could sell for in as little as 3 minutes with a no-obligation cash offer.
Estimated market value
$347,900


