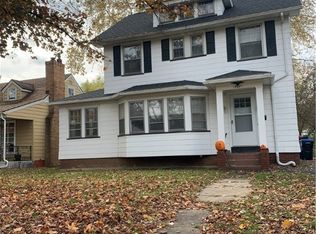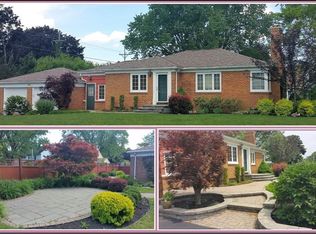LIVE IN PURE STYLE! Completely updated 3 bedroom 2 full bath cape cod! Trendy eat in kitchen with white shaker style cabinets, subway tile backsplash and included stainless steel microwave and stove! Huge bright and airy living room with stylish ship lap wall! Luxurious first floor bath with tile tub surround, modern floor tile and vanity! Huge enclosed porch perfect for relaxing or entertaining overlooking partially fenced in yard! Large master bedroom upstairs! Partially finished basement with vintage full bath! Garage! Brand new furnace, electrical, some new windows, roof 5 approx. years new! Any offers being reviewed 6/25/18 at 4pm
This property is off market, which means it's not currently listed for sale or rent on Zillow. This may be different from what's available on other websites or public sources.

