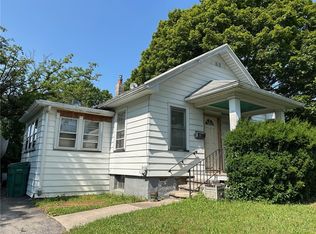WOW! First time on the market in 46 years, this classic colonial has the space you need on a large, beautiful lot*Beautiful hardwoods throughout, and hardwoods under the current carpet on first floor*Woodmode kitchen cabinets with lots of storage space, Sub zero fridge and solid surface countertops with a bright and airy eat in breakfast room*LARGE formal dining room, entrance foyer and living room with leaded glass windows*Potential first floor bedroom/office/kids room*3 nice sized bedrooms on 2nd floor with additional office or storage area*Fully insulated attic/3rd floor features 2 possible bedrooms with alternate electric heat and space for storage or hobbies*Roof was a total tear off in 2009*Entire house painted 09/2019*HVAC cleaned and inspected 10/2019*GREENLIGHT Internet!!*Call today for you private showing*Delayed negotiations until Wednesday, July 8 at 1 pm
This property is off market, which means it's not currently listed for sale or rent on Zillow. This may be different from what's available on other websites or public sources.
