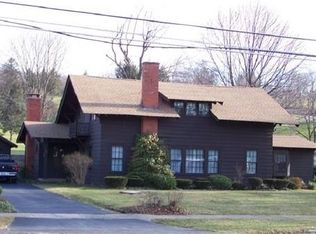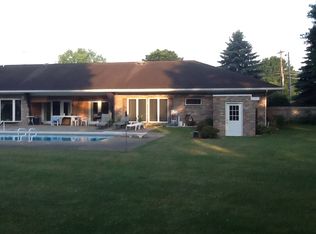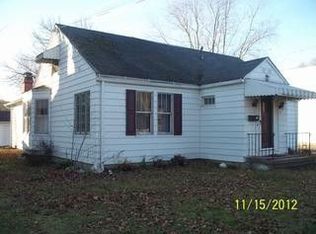Elegant is the best way to describe this home on a large lot in the Village of North Hornell. Enter the front door from the circular drive in to the ceramic tiled foyer with an open maple staircase. There is also a staircase in the kitchen that mee ts on the landing where you will find a beautiful stained glass window and built in Grandfather Clock. The open kitchen has maple cabinetry and leads to both the family room and the formal dining area. The formal living room, family room and baseme nt entertainment area all have fireplaces. On the 2nd floor there are 4 bedrooms and 2 full baths, one that has a jacuzzi tub. An extra room which currently is used as an exercise room could easily be a 5th bedroom, office or playroom. On the thir d floor is a partial finished area for entertaining and the rest is storage and home to the new furnace. On the front of the house is a large porch and 2nd floor balcony (Forever Decking), out back is a large patio, play set and view of the golf cou rse. The home has many new pandein windows and completely vinyl sided in 2010. Also included in this home is central air and a radon remediation system. (Internet 5748382-3/4/2011)
This property is off market, which means it's not currently listed for sale or rent on Zillow. This may be different from what's available on other websites or public sources.


