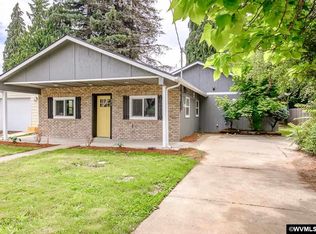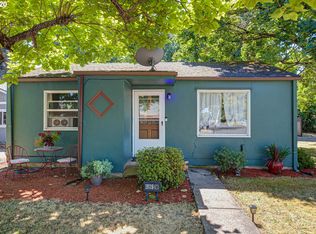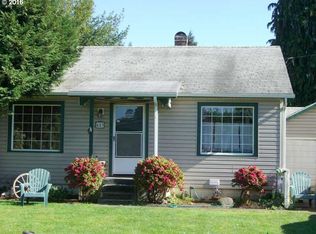This great Canby home features 3 bedrooms and 2 bathrooms. The home boast bamboo and laminate floors throughout the home, galley style kitchen that features stainless steel appliances and skylights. Enjoy the large fenced backyard, the large trees provide natural privacy.
This property is off market, which means it's not currently listed for sale or rent on Zillow. This may be different from what's available on other websites or public sources.


