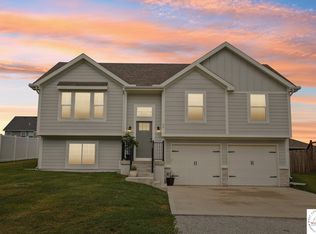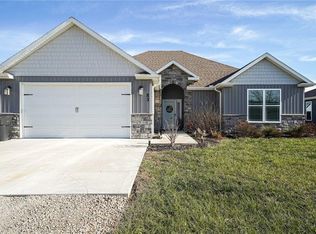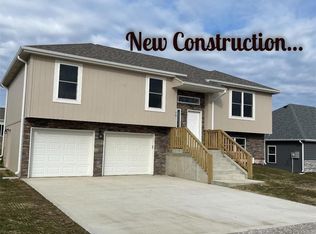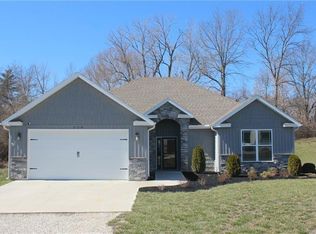Sold
Price Unknown
461 SE 90th Rd, Warrensburg, MO 64093
4beds
2,113sqft
Single Family Residence
Built in 2024
10,454 Square Feet Lot
$381,700 Zestimate®
$--/sqft
$2,179 Estimated rent
Home value
$381,700
$321,000 - $466,000
$2,179/mo
Zestimate® history
Loading...
Owner options
Explore your selling options
What's special
This beautiful new construction home right outside Whiteman AFB and the city of Warrensburg will be perfect for your family. This split-entry home has 2 bedrooms and master bed/bath on the main level. The master bedroom features a tile shower with skylight, whirlpool tub, and spacious walk-in closet. The kitchen is on the main floor equipped with all stainless steel appliances and tasteful granite countertops. The bedrooms are carpeted along with luxury vinyl plank throughout the kitchen, halls, and bathrooms. This home also features a second living area in the lower level with a fireplace, along with another full bedroom and bath. Oh and don't forget the extra deep 3 car garage perfect for extra storage or a shop. You will love this home at Meadow Creek!
Zillow last checked: 8 hours ago
Listing updated: June 27, 2024 at 11:47am
Listing Provided by:
Liberty Forsythe 580-732-0357,
ACTION REALTY COMPANY
Bought with:
Sarah Stone Reynolds, 2023025780
Platinum Realty LLC
Source: Heartland MLS as distributed by MLS GRID,MLS#: 2484156
Facts & features
Interior
Bedrooms & bathrooms
- Bedrooms: 4
- Bathrooms: 3
- Full bathrooms: 3
Primary bedroom
- Features: All Carpet
- Level: Main
Bedroom 1
- Features: All Carpet
- Level: Main
Bedroom 2
- Features: All Carpet
- Level: Main
Bedroom 4
- Features: All Carpet
- Level: Basement
Primary bathroom
- Level: Main
Other
- Features: Fireplace
- Level: Basement
Living room
- Features: Fireplace
- Level: Main
Heating
- Electric
Cooling
- Electric
Appliances
- Included: Dishwasher, Disposal, Microwave, Refrigerator, Stainless Steel Appliance(s)
- Laundry: Laundry Room, Main Level
Features
- Flooring: Carpet, Vinyl
- Windows: Skylight(s)
- Basement: Egress Window(s),Other
- Number of fireplaces: 2
- Fireplace features: Basement, Family Room
Interior area
- Total structure area: 2,113
- Total interior livable area: 2,113 sqft
- Finished area above ground: 1,458
- Finished area below ground: 655
Property
Parking
- Total spaces: 3
- Parking features: Attached, Basement
- Attached garage spaces: 3
Features
- Patio & porch: Deck
- Spa features: Bath
Lot
- Size: 10,454 sqft
- Features: Corner Lot
Details
- Parcel number: 999999
Construction
Type & style
- Home type: SingleFamily
- Property subtype: Single Family Residence
Materials
- Frame, Vinyl Siding
- Roof: Composition
Condition
- New Construction
- New construction: Yes
- Year built: 2024
Utilities & green energy
- Sewer: Public Sewer
- Water: Rural
Green energy
- Energy efficient items: Insulation, Doors, Windows
Community & neighborhood
Location
- Region: Warrensburg
- Subdivision: Meadow Creek
HOA & financial
HOA
- Has HOA: Yes
- HOA fee: $300 annually
- Association name: HOA
Other
Other facts
- Listing terms: Cash,Conventional,FHA,USDA Loan,VA Loan
- Ownership: Private
Price history
| Date | Event | Price |
|---|---|---|
| 6/24/2024 | Sold | -- |
Source: | ||
| 5/28/2024 | Pending sale | $362,900$172/sqft |
Source: | ||
| 5/23/2024 | Price change | $362,900-0.3%$172/sqft |
Source: | ||
| 4/19/2024 | Listed for sale | $363,900$172/sqft |
Source: | ||
Public tax history
Tax history is unavailable.
Neighborhood: 64093
Nearby schools
GreatSchools rating
- NAMaple Grove ElementaryGrades: PK-2Distance: 3.2 mi
- 4/10Warrensburg Middle SchoolGrades: 6-8Distance: 3.5 mi
- 5/10Warrensburg High SchoolGrades: 9-12Distance: 2.8 mi
Get a cash offer in 3 minutes
Find out how much your home could sell for in as little as 3 minutes with a no-obligation cash offer.
Estimated market value$381,700
Get a cash offer in 3 minutes
Find out how much your home could sell for in as little as 3 minutes with a no-obligation cash offer.
Estimated market value
$381,700



