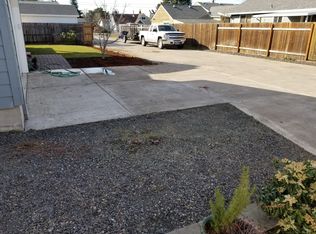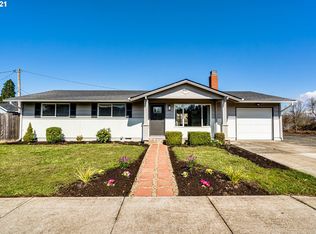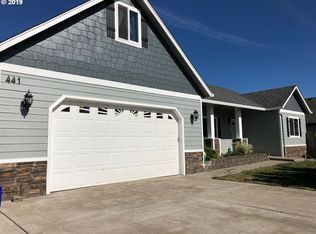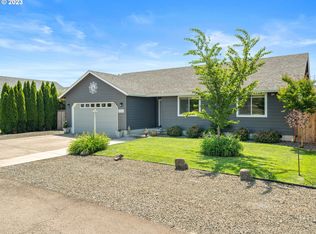Beautiful custom built, 2157 sqft, 5 bedroom/ 2 bath home with an open floor plan and large bonus room. Spacious kitchen featuring custom hickory cabinets, island, and stainless steel appliances! Amazing hand scraped bamboo floors, giving a High End WOW factor. Master on the main level with double sinks and walk in closet. Home features a gated driveway with RV parking and a nicely landscaped yard with gazebo and automatic sprinklers.
This property is off market, which means it's not currently listed for sale or rent on Zillow. This may be different from what's available on other websites or public sources.




