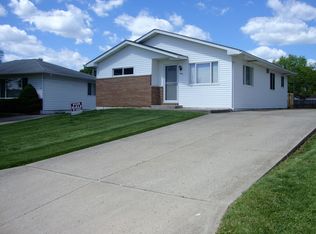Multiple Offers due by Sunday 10-25 @ 9:00 am. Charming ranch (offering brick and vinyl siding) secluded by fence surrounding the property. Extra large 2.5 (over-sized) detached car garage (24 x 24) w/electric, for the man in the fam! Shed also has electric. The ranch interior offers a large kitchen with ceramic tile flooring, replaced cabinetry, counter tops and some NEW SS appliances including a Gas Range. Find hard wood flooring underneath the carpeting in the FR, hall and 2 spacious BR's. The full bath offers ceramic tile flooring and a new tub surround for a neutral, clean look. The Roof and Windows have been replaced. Washer and dryer can stay. Find a finished LL with dry wall ceilings and laundry in LL w/possible half bath in a full basement. Neat, clean and meticulous! Act no
This property is off market, which means it's not currently listed for sale or rent on Zillow. This may be different from what's available on other websites or public sources.
