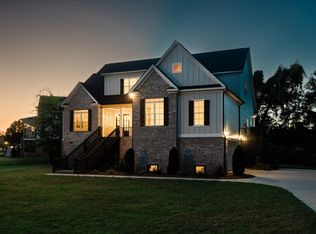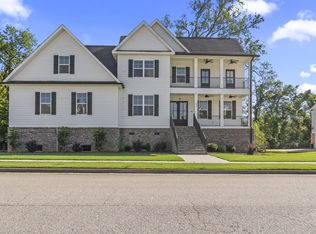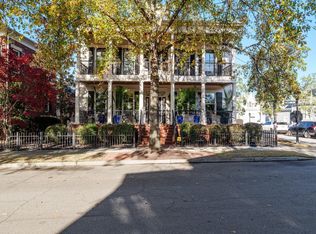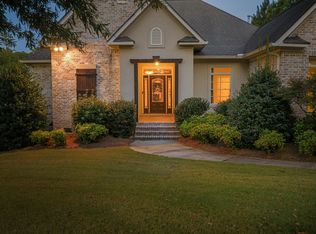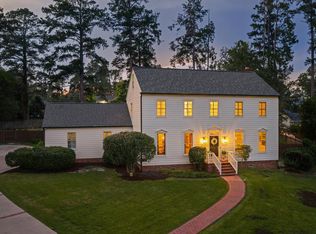Step inside this beautiful custom home by Pierwood Construction and experience the perfect blend of comfort, style, and functionality. Nestled in a welcoming riverfront community with easy river access and a community boat ramp, this home is made for those who love both indoor and outdoor living.
The thoughtfully designed kitchen features a rare double island and a spacious butler's pantry, ideal for preparing meals and gathering with family and friends. The owner's suite is conveniently located on the main floor, complete with two oversized en suite closets that offer plenty of room to stay organized. You'll love hosting special occasions in the formal dining room and unwinding on the charming front and back porches.
The screened-in porch and large deck create perfect spaces for relaxing and enjoying the peaceful surroundings. Throughout the home, rich hardwood flooring adds warmth and timeless appeal. The oversized garage offers incredible flexibility—use it for parking, a workshop, or a fun game room. Upstairs, a cozy den with its own private bath provides the potential for an additional bedroom, ideal for multigenerational living or accommodating guests.
This is a home where memories are made—don't miss your chance to make it yours!
*Some photos have been virtually staged. The furnishings and decor shown are for illustrative purposes only.
For sale
Price cut: $5K (12/4)
$789,000
461 Rivernorth Dr, North Augusta, SC 29841
4beds
3,392sqft
Est.:
Single Family Residence
Built in 2022
0.6 Acres Lot
$784,600 Zestimate®
$233/sqft
$50/mo HOA
What's special
- 205 days |
- 483 |
- 17 |
Zillow last checked: 8 hours ago
Listing updated: December 14, 2025 at 12:02pm
Listed by:
Tara McNaylor 337-515-1285,
Keller Williams Realty Augusta Partners
Source: Aiken MLS,MLS#: 217893
Tour with a local agent
Facts & features
Interior
Bedrooms & bathrooms
- Bedrooms: 4
- Bathrooms: 5
- Full bathrooms: 4
- 1/2 bathrooms: 1
Primary bedroom
- Level: Main
- Area: 224
- Dimensions: 14 x 16
Bedroom 2
- Level: Upper
- Area: 156
- Dimensions: 13 x 12
Bedroom 3
- Level: Upper
- Area: 192
- Dimensions: 16 x 12
Bedroom 4
- Level: Upper
- Area: 208
- Dimensions: 16 x 13
Dining room
- Level: Main
- Area: 156
- Dimensions: 13 x 12
Great room
- Level: Main
- Area: 360
- Dimensions: 18 x 20
Kitchen
- Level: Main
- Area: 224
- Dimensions: 16 x 14
Laundry
- Level: Main
- Area: 42
- Dimensions: 6 x 7
Other
- Description: Breakfast Room
- Level: Main
- Area: 140
- Dimensions: 14 x 10
Other
- Description: Entrance Foyer
- Level: Main
- Area: 120
- Dimensions: 10 x 12
Recreation room
- Level: Upper
- Area: 360
- Dimensions: 18 x 20
Heating
- Heat Pump
Cooling
- Central Air
Appliances
- Included: Microwave, Tankless Water Heater, Dishwasher
Features
- Solid Surface Counters, Walk-In Closet(s), Ceiling Fan(s), Kitchen Island, Pantry, Eat-in Kitchen
- Flooring: Carpet, Ceramic Tile, Hardwood
- Basement: None
- Number of fireplaces: 1
- Fireplace features: Gas Log, Great Room
Interior area
- Total structure area: 3,392
- Total interior livable area: 3,392 sqft
- Finished area above ground: 3,392
- Finished area below ground: 0
Video & virtual tour
Property
Parking
- Total spaces: 4
- Parking features: Attached, Driveway, Garage Door Opener
- Attached garage spaces: 4
- Has uncovered spaces: Yes
Features
- Levels: Three Or More
- Patio & porch: Deck, Porch, Screened
- Pool features: None
Lot
- Size: 0.6 Acres
- Features: Other
Details
- Additional structures: None
- Parcel number: 0140002050
- Special conditions: Standard
- Horse amenities: None
Construction
Type & style
- Home type: SingleFamily
- Architectural style: Other
- Property subtype: Single Family Residence
Materials
- Brick, HardiPlank Type
- Foundation: Slab
- Roof: Composition
Condition
- New construction: No
- Year built: 2022
Utilities & green energy
- Sewer: Public Sewer
- Water: Public
Community & HOA
Community
- Features: Other
- Subdivision: Rivernorth
HOA
- Has HOA: Yes
- HOA fee: $600 annually
Location
- Region: North Augusta
Financial & listing details
- Price per square foot: $233/sqft
- Tax assessed value: $665,030
- Annual tax amount: $10,148
- Date on market: 6/13/2025
- Cumulative days on market: 206 days
- Listing terms: Contract
- Road surface type: Asphalt
Estimated market value
$784,600
$745,000 - $824,000
$4,023/mo
Price history
Price history
| Date | Event | Price |
|---|---|---|
| 12/4/2025 | Price change | $789,000-0.6%$233/sqft |
Source: | ||
| 10/22/2025 | Price change | $794,000-0.6%$234/sqft |
Source: | ||
| 8/15/2025 | Price change | $799,000-1.4%$236/sqft |
Source: | ||
| 7/7/2025 | Price change | $810,000-0.6%$239/sqft |
Source: | ||
| 6/13/2025 | Listed for sale | $815,000+3.8%$240/sqft |
Source: | ||
Public tax history
Public tax history
| Year | Property taxes | Tax assessment |
|---|---|---|
| 2025 | $10,148 +8.5% | $39,900 |
| 2024 | $9,350 -0.1% | $39,900 |
| 2023 | $9,358 +1582.2% | $39,900 +1562.5% |
Find assessor info on the county website
BuyAbility℠ payment
Est. payment
$4,374/mo
Principal & interest
$3752
Property taxes
$296
Other costs
$326
Climate risks
Neighborhood: 29841
Nearby schools
GreatSchools rating
- 4/10North Augusta Elementary SchoolGrades: PK-5Distance: 1.9 mi
- 6/10North Augusta Middle SchoolGrades: 6-8Distance: 1.9 mi
- 6/10North Augusta High SchoolGrades: 9-12Distance: 4.8 mi
- Loading
- Loading
