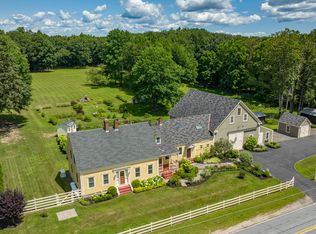Closed
$841,000
461 River Road, Buxton, ME 04093
3beds
2,178sqft
Single Family Residence
Built in 1963
7.08 Acres Lot
$848,700 Zestimate®
$386/sqft
$2,789 Estimated rent
Home value
$848,700
$798,000 - $900,000
$2,789/mo
Zestimate® history
Loading...
Owner options
Explore your selling options
What's special
Iconic Echo-Logic Net Zero Organic Farm offered for sale. Your opportunity to own a unique legacy property. This farm represents an incredible labor of love by the same family for over 5 decades cultivating not only land & livestock but a self-sufficient homestead. The property extends to 7.08ac of pasture, gardens, a sizeable pond, large barn with stalls plus set-up for runouts & pasture galore. Overlooking the farm is the ranch home - a town designated ''duplex'' consisting of an upper-floor main dwelling & a lower-floor smaller second unit. The upper floor extends to 1620 sq ft with a sunroom, farmhouse KT with stove & Dining Area through to the LR with Fireplace & 2 bedrooms with a Jack & Jill Style full bathroom off the primary bedroom. The 1 bed, 1 bath lower unit is situated in the daylight basement - just under 600 sq ft. Custom cabinets & Maine natural solid slate countertops are magnificent. SS gas stove + refrigerator. Dining area & LR with Wood Stove, walk-out on to a stone patio. Architectural shingles on roof, siding is wood shingles, Redwood shutters, 2020 Anderson Windows throughout, + additional insulation added. Heat pumps installed 2015 in upper unit for heating & A/C. Solar Power, Forced Hot Air, & Wood Stoves , + a propane generator. Advanced grid-tied solar system - annual generation of 26-28MWh! Sized for running the farm, duplex, greenhouses, 2 car charging outlets. Tracker Array follows the sun, tilts to max solar gain through the seasons plus 2 x 28 Solar Modules - ground mounted. Tesla Powerwall energy storage system batteries switch power supply when grid down. 3 Bay Carriage House w/over-sized doors, excellent lighting & wired for 120v & 240v. The work horses of the farm are two greenhouses, a frost-free hydrant for year-round water supply + thermostat controlled for year-round continuous food. Hunter Douglas blinds. Patios, Pergolas, Water features add beauty & tranquility. Make this your legacy home! *Additional 4.63-ac lot availabl
Zillow last checked: 8 hours ago
Listing updated: September 25, 2024 at 07:33pm
Listed by:
Keller Williams Realty 207-553-2662
Bought with:
EXP Realty
Source: Maine Listings,MLS#: 1574767
Facts & features
Interior
Bedrooms & bathrooms
- Bedrooms: 3
- Bathrooms: 2
- Full bathrooms: 2
Primary bedroom
- Features: Closet, Full Bath
- Level: First
Bedroom 1
- Features: Closet
- Level: First
Bedroom 3
- Features: Closet
- Level: Basement
Dining room
- Features: Dining Area, Heat Stove
- Level: First
Kitchen
- Features: Eat-in Kitchen, Heat Stove, Pantry
- Level: First
Kitchen
- Features: Eat-in Kitchen
- Level: Basement
Living room
- Features: Formal, Wood Burning Fireplace
- Level: First
Living room
- Features: Heat Stove
- Level: Basement
Sunroom
- Features: Three-Season
- Level: First
Heating
- Baseboard, Forced Air, Heat Pump, Zoned, Other, Stove
Cooling
- Heat Pump
Appliances
- Included: Dishwasher, Dryer, Gas Range, Refrigerator, Washer
Features
- 1st Floor Primary Bedroom w/Bath, Bathtub, One-Floor Living, Pantry, Shower, Storage
- Flooring: Carpet, Laminate, Vinyl, Wood
- Windows: Double Pane Windows, Low Emissivity Windows
- Basement: Daylight,Finished,Full
- Number of fireplaces: 1
Interior area
- Total structure area: 2,178
- Total interior livable area: 2,178 sqft
- Finished area above ground: 1,602
- Finished area below ground: 576
Property
Parking
- Total spaces: 2
- Parking features: Gravel, Paved, 5 - 10 Spaces, On Site, Off Street, Electric Vehicle Charging Station(s), Garage Door Opener, Detached
- Attached garage spaces: 2
Features
- Patio & porch: Patio, Porch
- Has view: Yes
- View description: Fields, Scenic, Trees/Woods
Lot
- Size: 7.08 Acres
- Features: Near Golf Course, Near Shopping, Near Town, Rural, Agricultural, Farm, Open Lot, Pasture, Landscaped
Details
- Additional structures: Outbuilding, Shed(s), Barn(s)
- Parcel number: BUXTM0004B0076
- Zoning: Rural
- Other equipment: Generator, Internet Access Available, Other
Construction
Type & style
- Home type: SingleFamily
- Architectural style: Ranch
- Property subtype: Single Family Residence
Materials
- Wood Frame, Shingle Siding, Wood Siding
- Roof: Shingle
Condition
- Year built: 1963
Utilities & green energy
- Electric: Energy Storage Device, Circuit Breakers, Generator Hookup, Other Electric, Underground, Photovoltaics Seller Owned
- Sewer: Private Sewer
- Water: Other, Private, Well
Green energy
- Energy efficient items: 16+ SEER AC, Ceiling Fans, Water Heater, Insulated Foundation, Other/See Internal Remarks
- Water conservation: Other/See Internal Remarks
Community & neighborhood
Location
- Region: Buxton
Other
Other facts
- Road surface type: Paved
Price history
| Date | Event | Price |
|---|---|---|
| 11/9/2023 | Sold | $841,000+20.3%$386/sqft |
Source: | ||
| 10/19/2023 | Pending sale | $699,000$321/sqft |
Source: | ||
| 10/12/2023 | Listed for sale | $699,000$321/sqft |
Source: | ||
Public tax history
| Year | Property taxes | Tax assessment |
|---|---|---|
| 2024 | $6,639 +15% | $604,100 +9.1% |
| 2023 | $5,775 +1.5% | $553,700 -0.4% |
| 2022 | $5,690 +14.1% | $555,700 +61.1% |
Find assessor info on the county website
Neighborhood: 04093
Nearby schools
GreatSchools rating
- 4/10Buxton Center Elementary SchoolGrades: PK-5Distance: 2.2 mi
- 4/10Bonny Eagle Middle SchoolGrades: 6-8Distance: 3.8 mi
- 3/10Bonny Eagle High SchoolGrades: 9-12Distance: 4 mi
Get pre-qualified for a loan
At Zillow Home Loans, we can pre-qualify you in as little as 5 minutes with no impact to your credit score.An equal housing lender. NMLS #10287.
Sell for more on Zillow
Get a Zillow Showcase℠ listing at no additional cost and you could sell for .
$848,700
2% more+$16,974
With Zillow Showcase(estimated)$865,674
