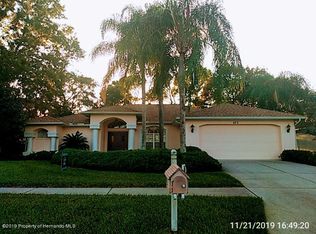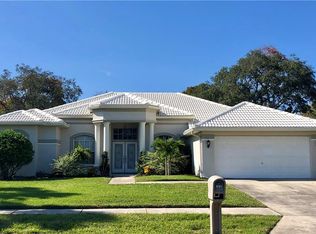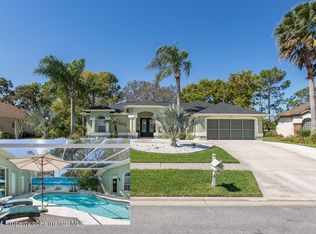IF YOUR'E LOOKING FOR A HOME THAT CAN ACCOMODATE MOST EVERYONE - THIS IS IT. THE HOME HAS OVER 2800 SQ FT OF LIVING , FEATURES A FORMAL LIVING W/16'CEILING, FORMAL DINING, FAMILY RM,3 BEDROOMS, A PRIVATE POOL W/ WATERFALL OVERLOOKING THE 1OTH TEE -ONLY A 100 YDS FROM THE CLUBHOUSE. AN OUTSTANDING ISLAND KITCHEN W/ FLAT-TOP STOVE, STAINLESS SIDE/SIDE FRIDGE, MICRO,DISHWASHER & DISPOSAL + EAT IN AREA, INVITES ALL GUESTS TO A LARGE FAMILY ROOM FOR GATHERINGS. THE MASTER SUITE HAS OWN BATH & LEADS OUT TO POOL & LANAI. 2ND & 3RD BEDROOMS ARE SPACIOUS W/ HIGH CEILINGS & CUSTOM FANS.
This property is off market, which means it's not currently listed for sale or rent on Zillow. This may be different from what's available on other websites or public sources.



